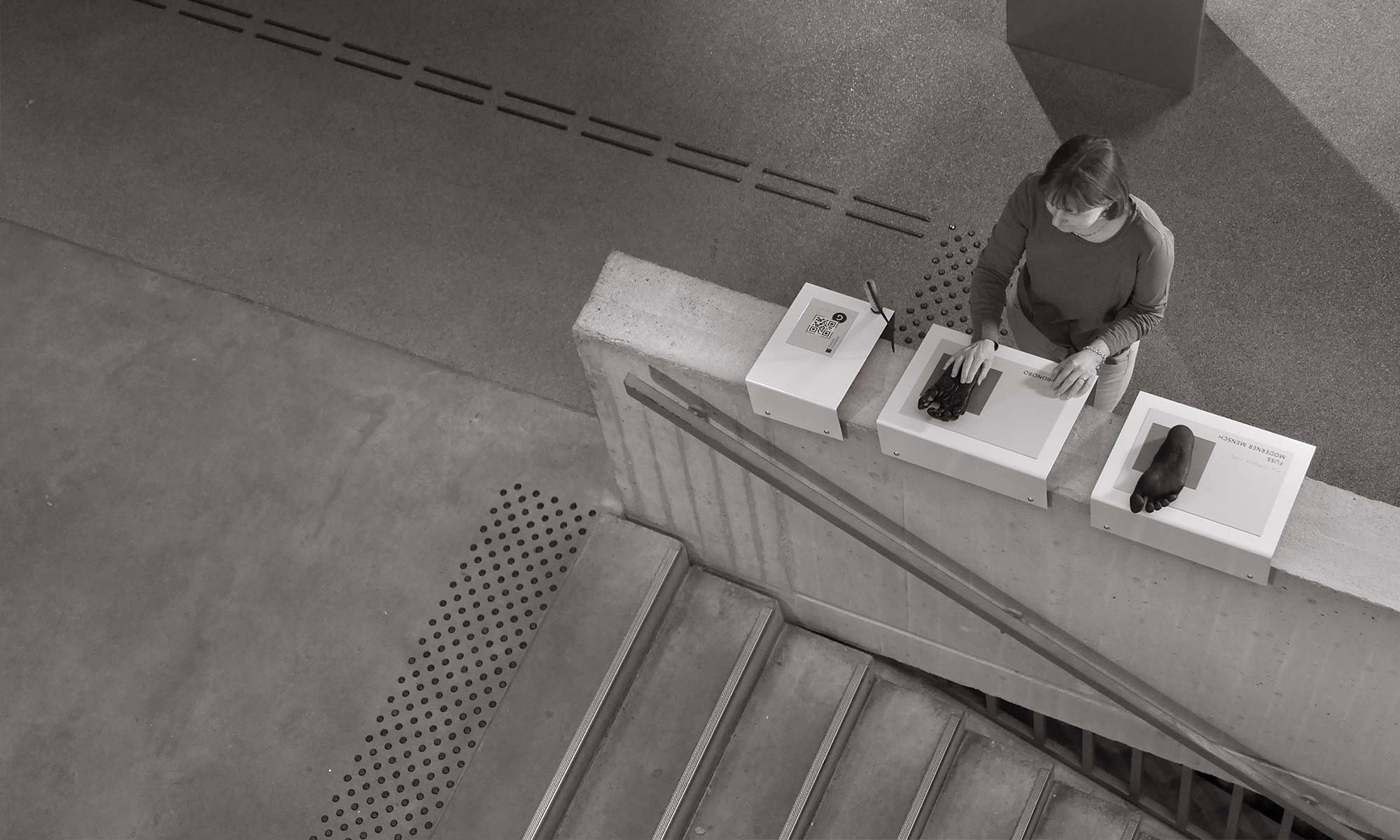Granitz Hunting Lodge
Design of Carpets
What happens when a castle’s 160-year-old wooden floors have become unsightly and their once magnificent carpets threadbare and moth-infested? Should they be restored or rewoven using original materials and historical patterns? Unaffordable. Put down any old carpet? Absolutely not.
So how about something entirely new? Something contemporary, custom-made, and printed with patterns tailored to Granitz Hunting Lodge’s historical tradition and environment? And something which would come in on budget. That’s exactly what we did!
This project called for some meticulous detective work. So we set about finding historical evidence on Granitz’s original decorative scheme in a decidedly Holmesian manner, and discovered an art historian who steered us in the right direction. The original lords of Putbus had their hunting lodge on the island of Rügen equipped with the finest French Aubusson carpets. It was these historic patterns which became the template for our contemporary versions.
In close cooperation with the Department for the Preservation of Historical Monuments and a specialist manufacturer we managed to create new carpets, which respect the historic brief in terms of scale and ambience, without looking like tired replicas.
The graphic patterns and subtle colours leave ample scope for imagination while seamlessly tying in with the atmosphere of each room.
All well and good, but what has this got to do with inclusivity you may ask? This project is not about inclusion but provides the opportunity to demonstrate that whatever the task in hand, inclusive or not, inkl.Design is always ready to get involved, wherever a contemporary design project requires skill and passion.
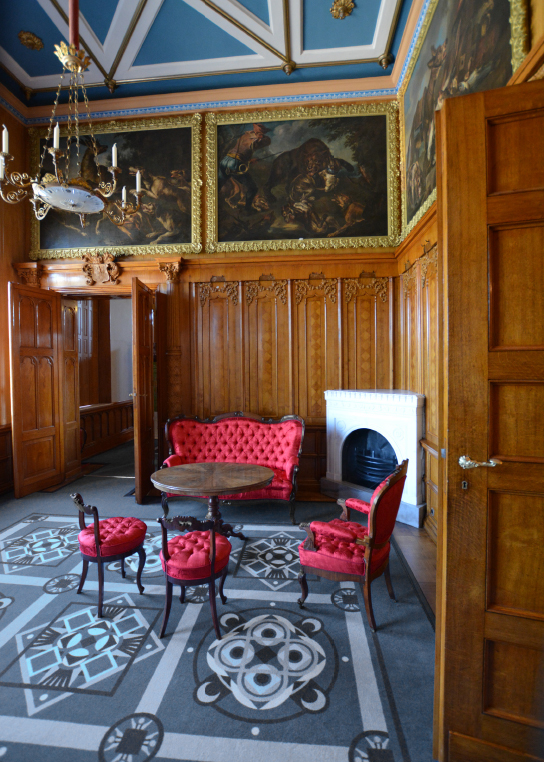
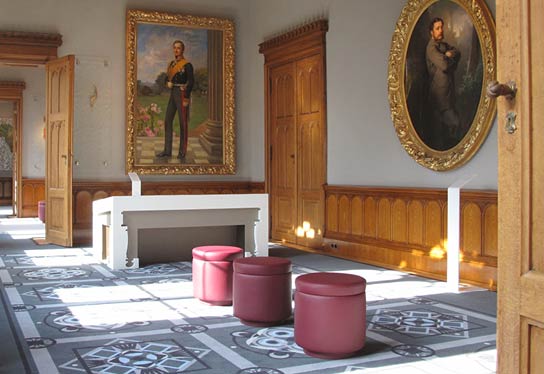
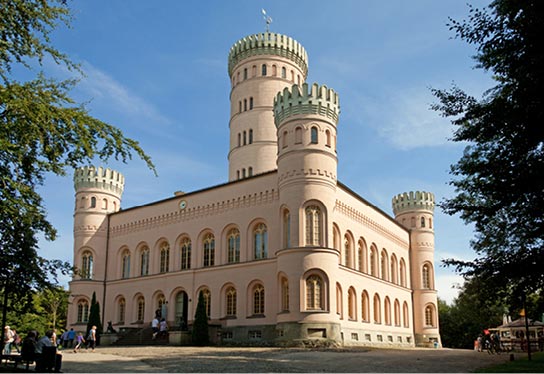

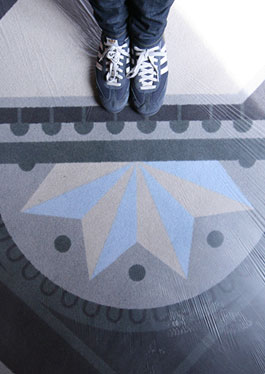
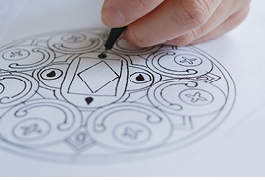
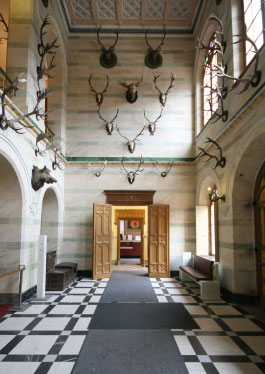
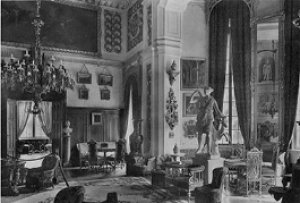
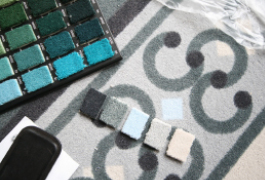
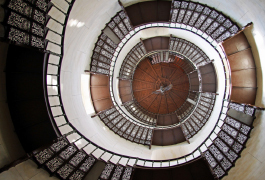


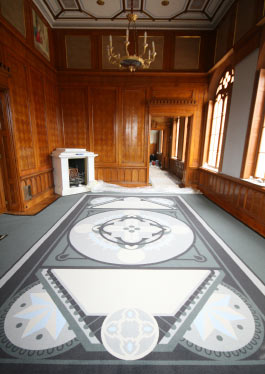
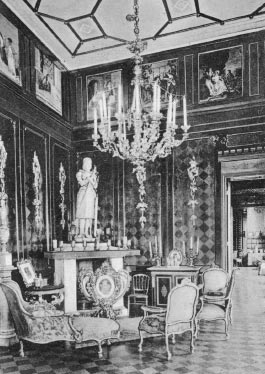
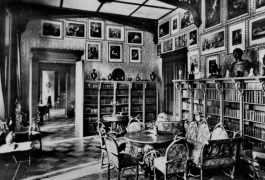
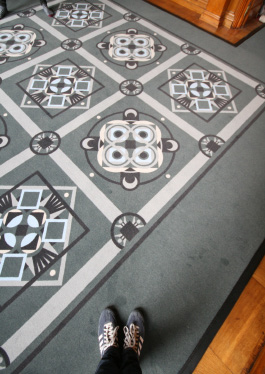
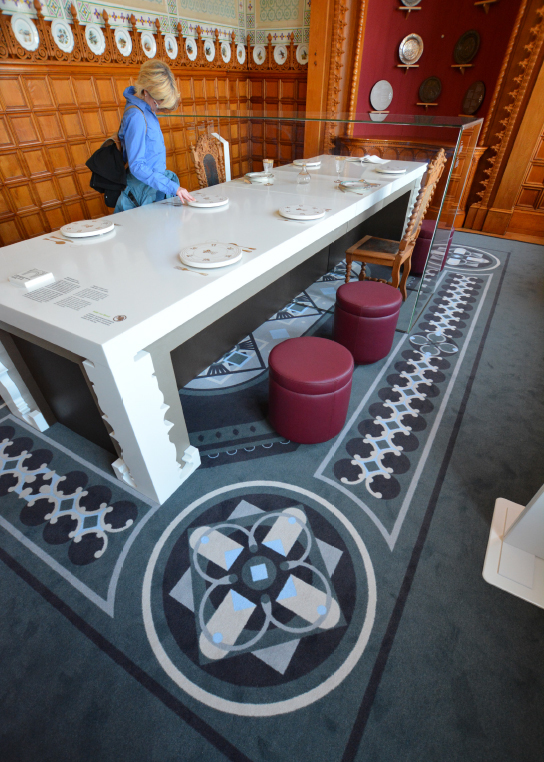


Interpretation
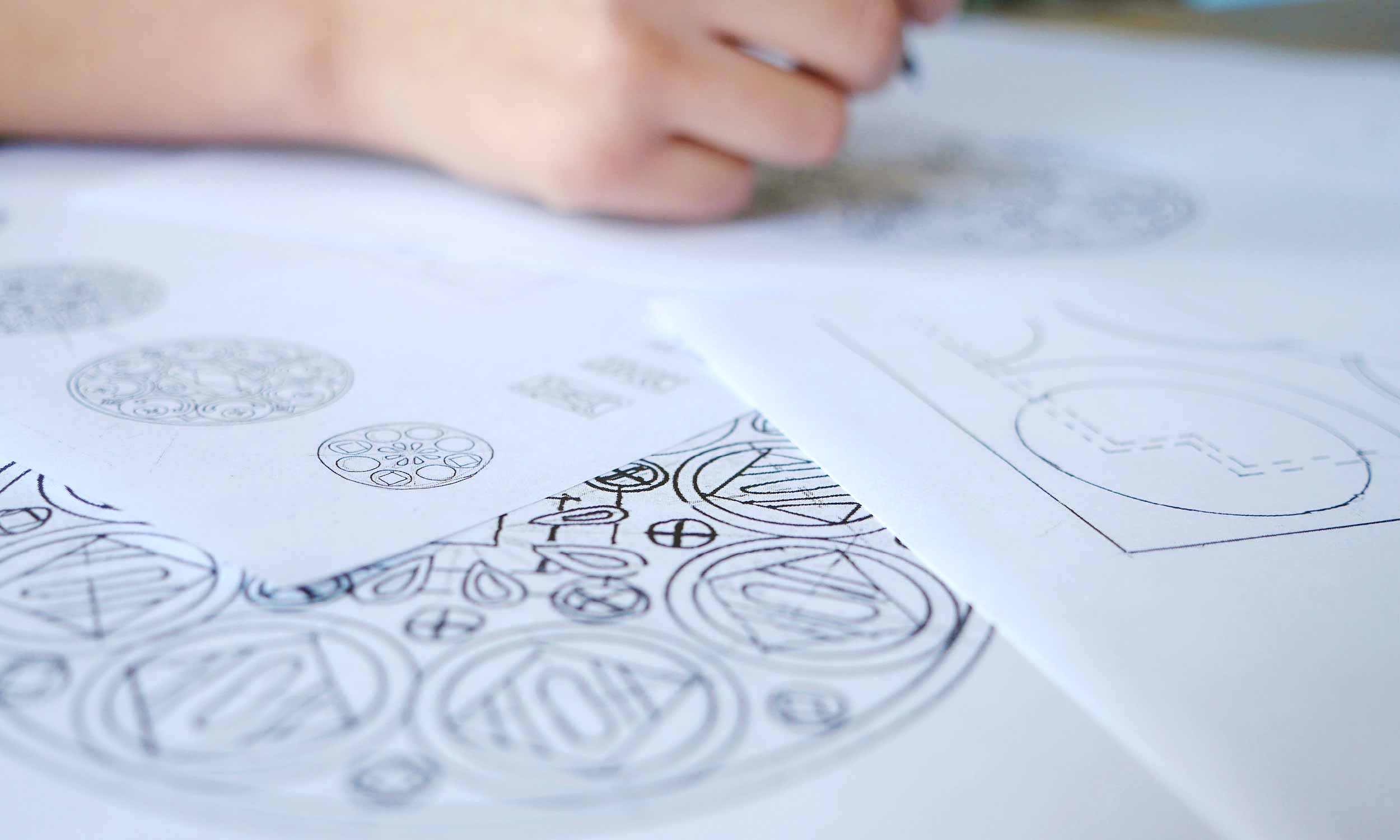
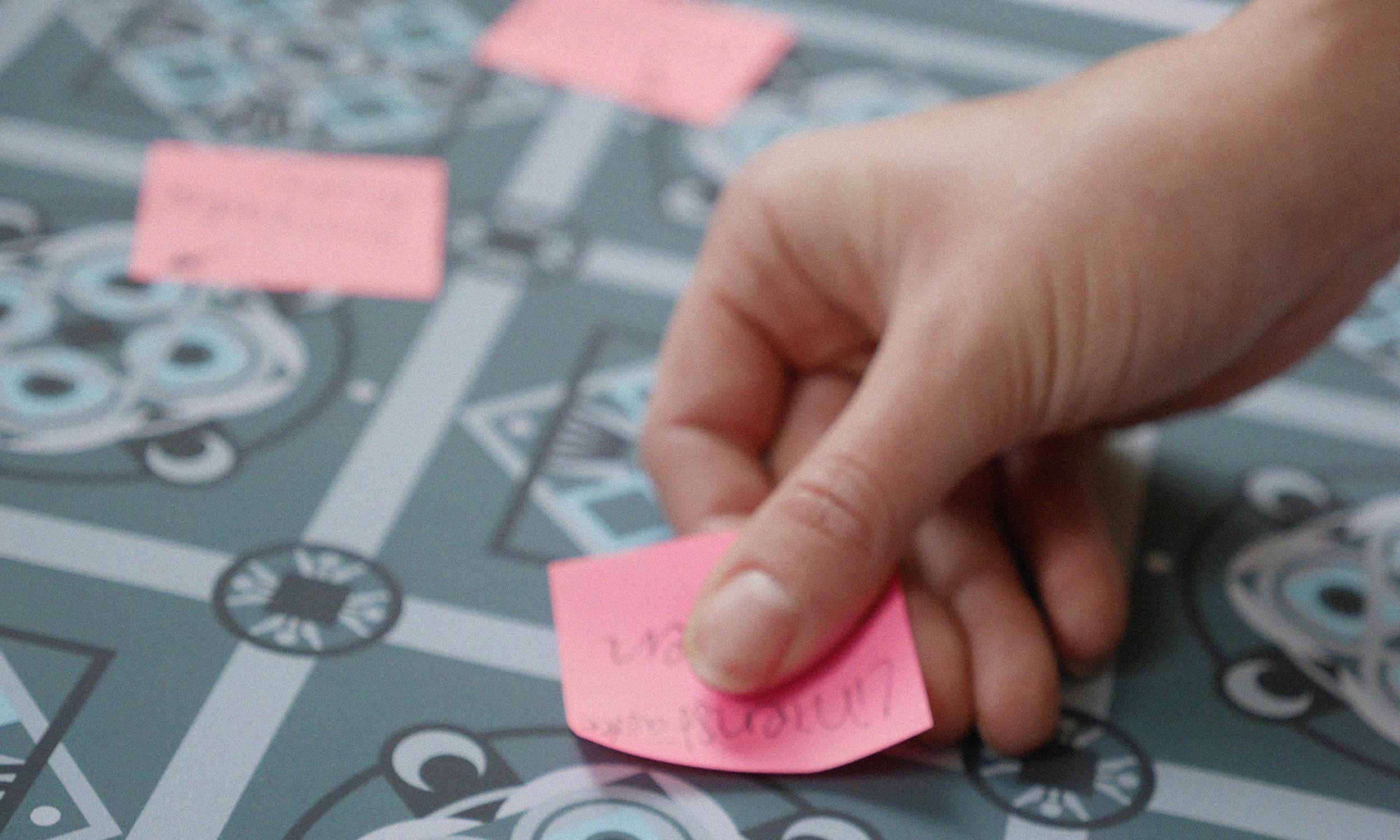
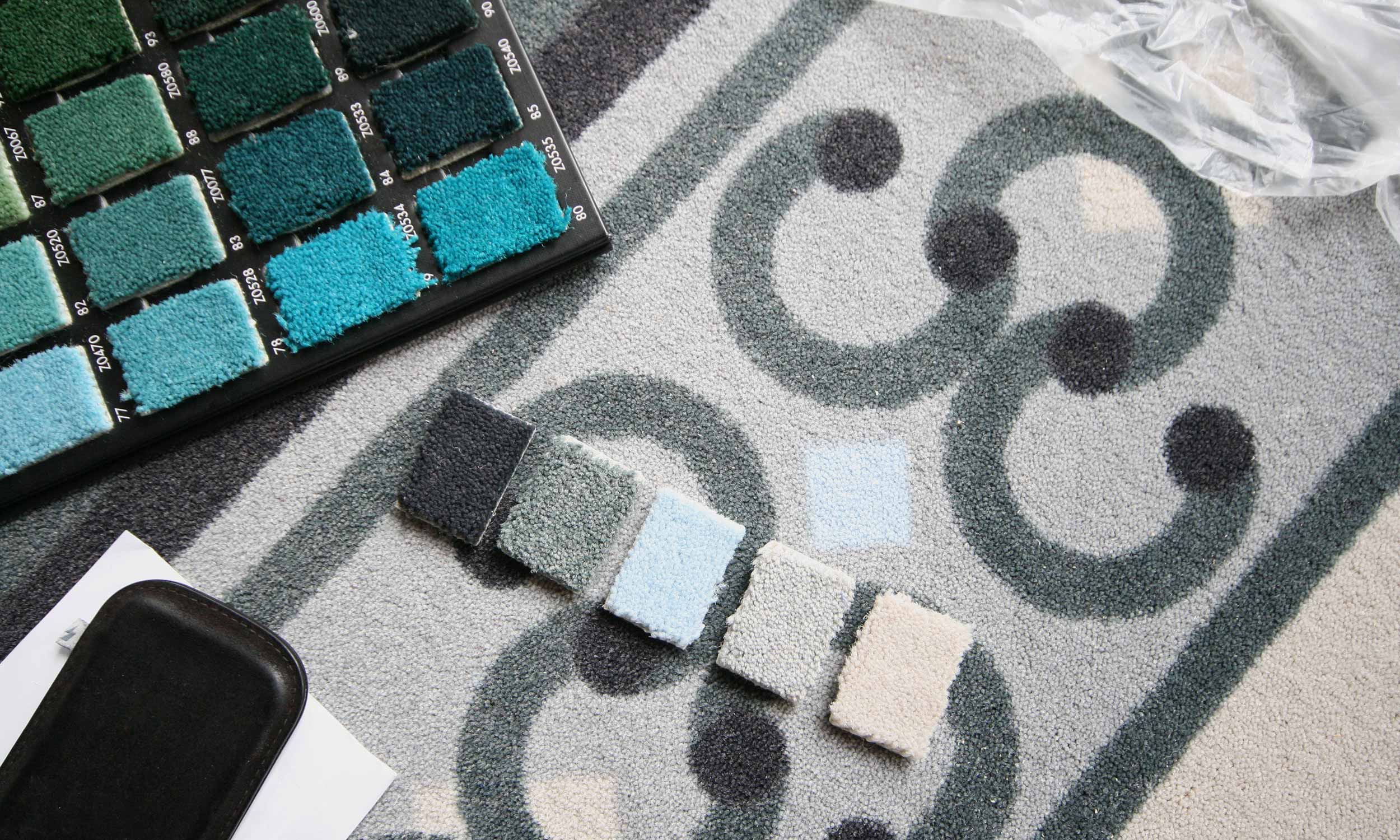
Carpet Samples
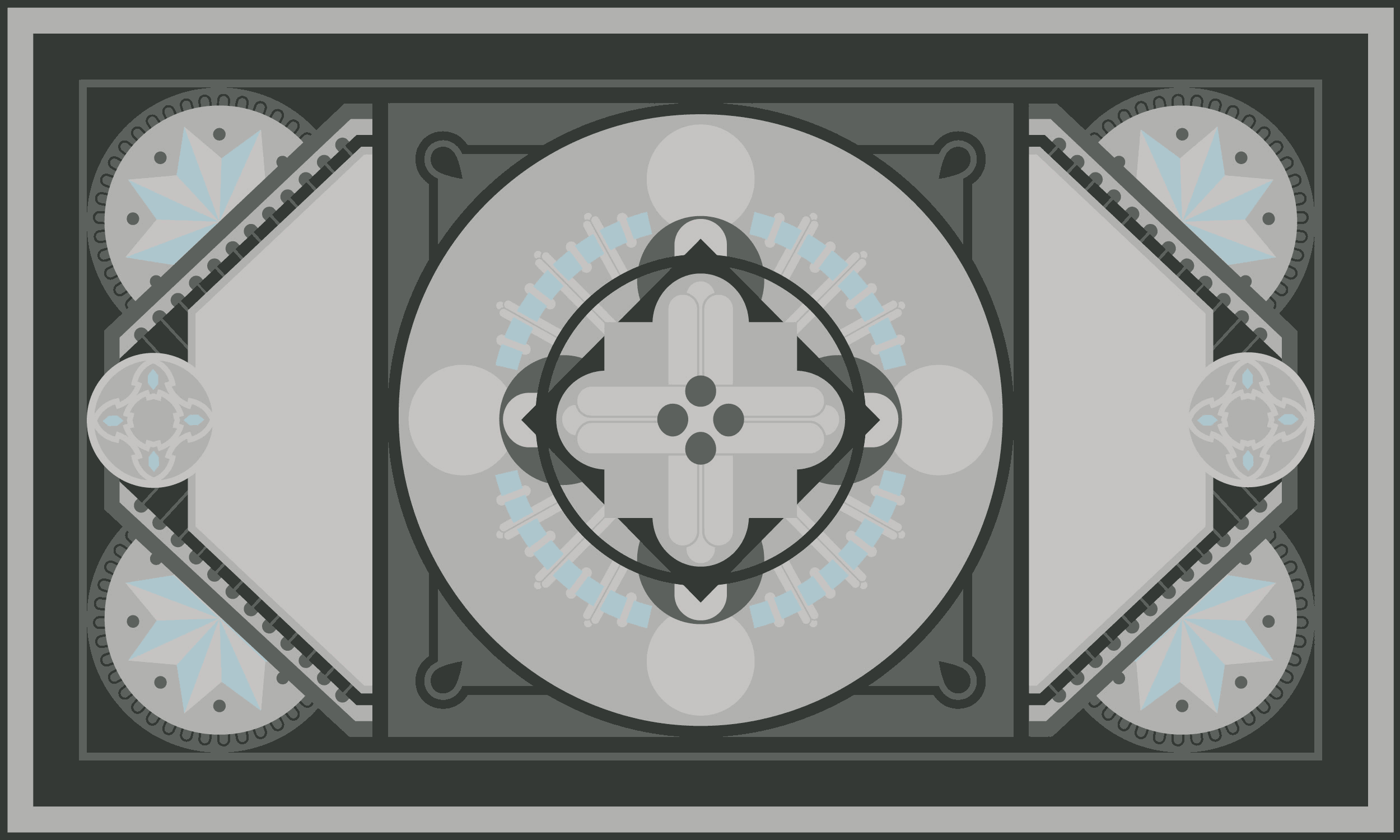
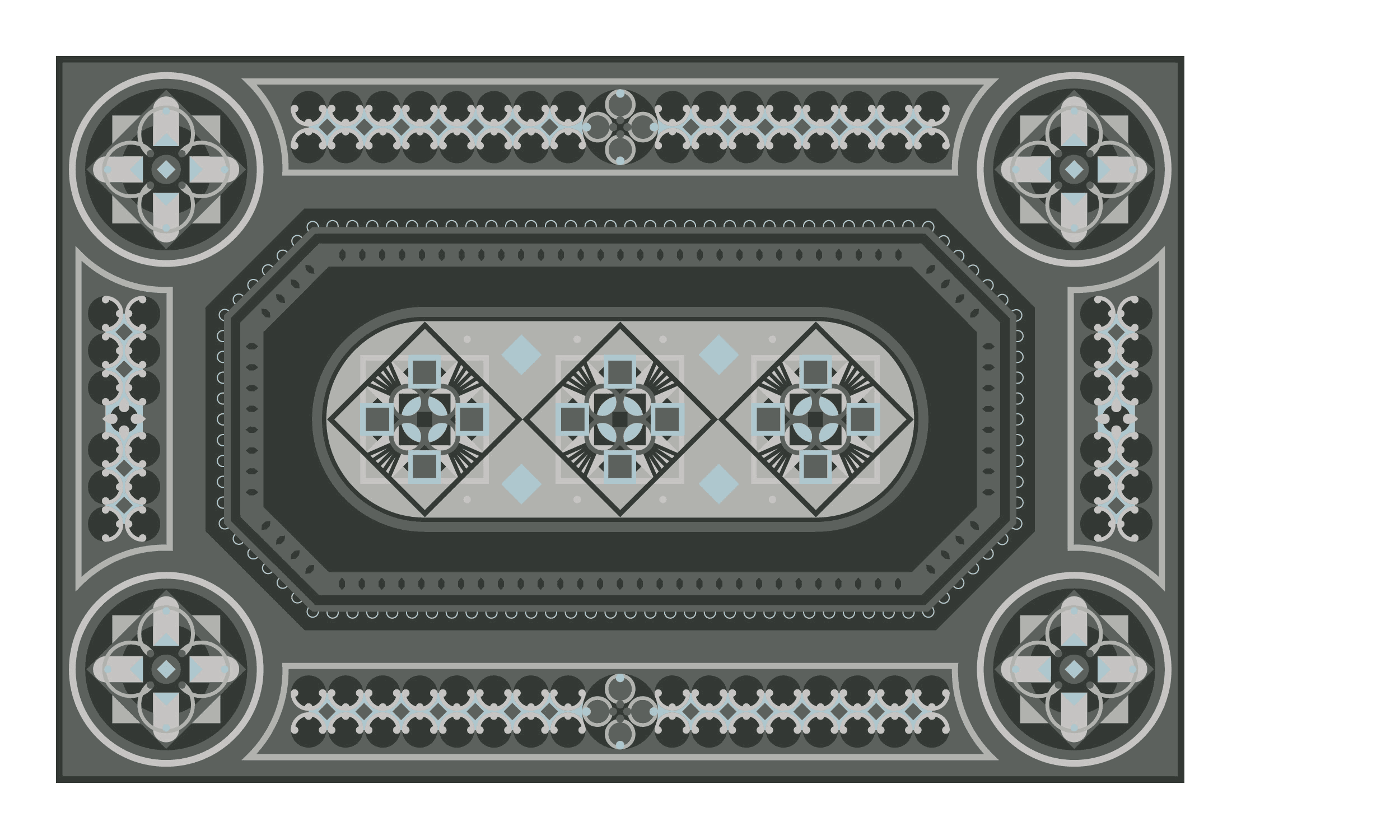
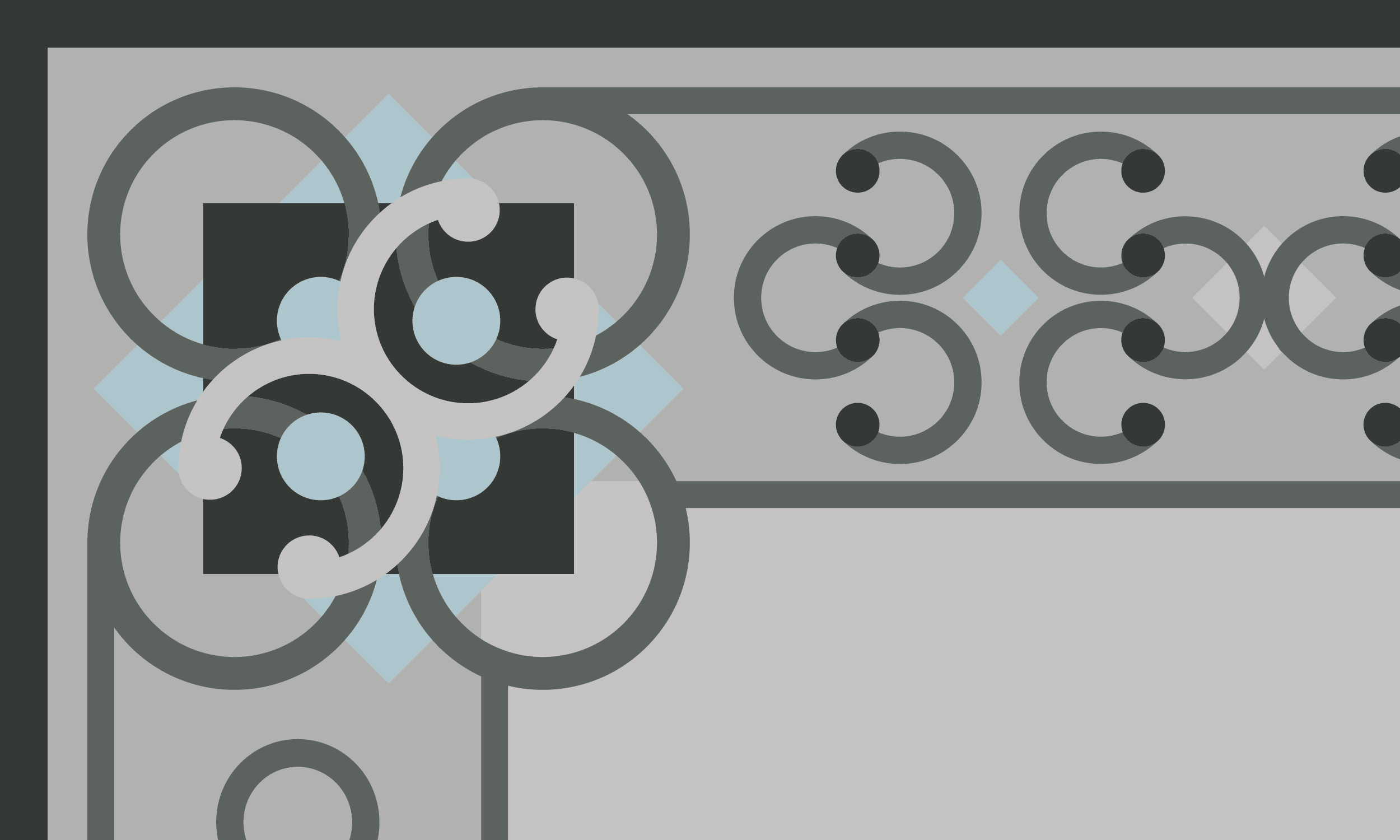
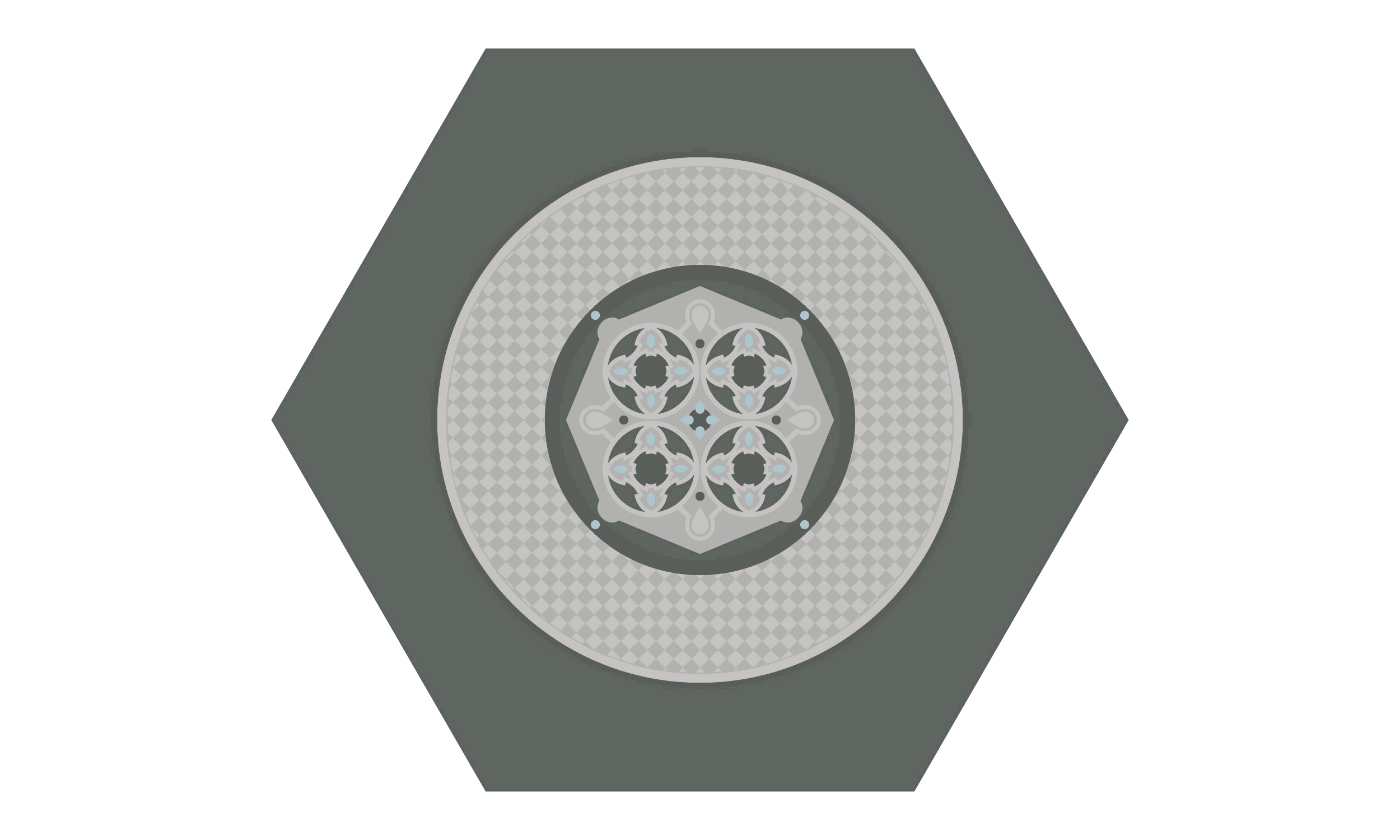
A Glance at the Room
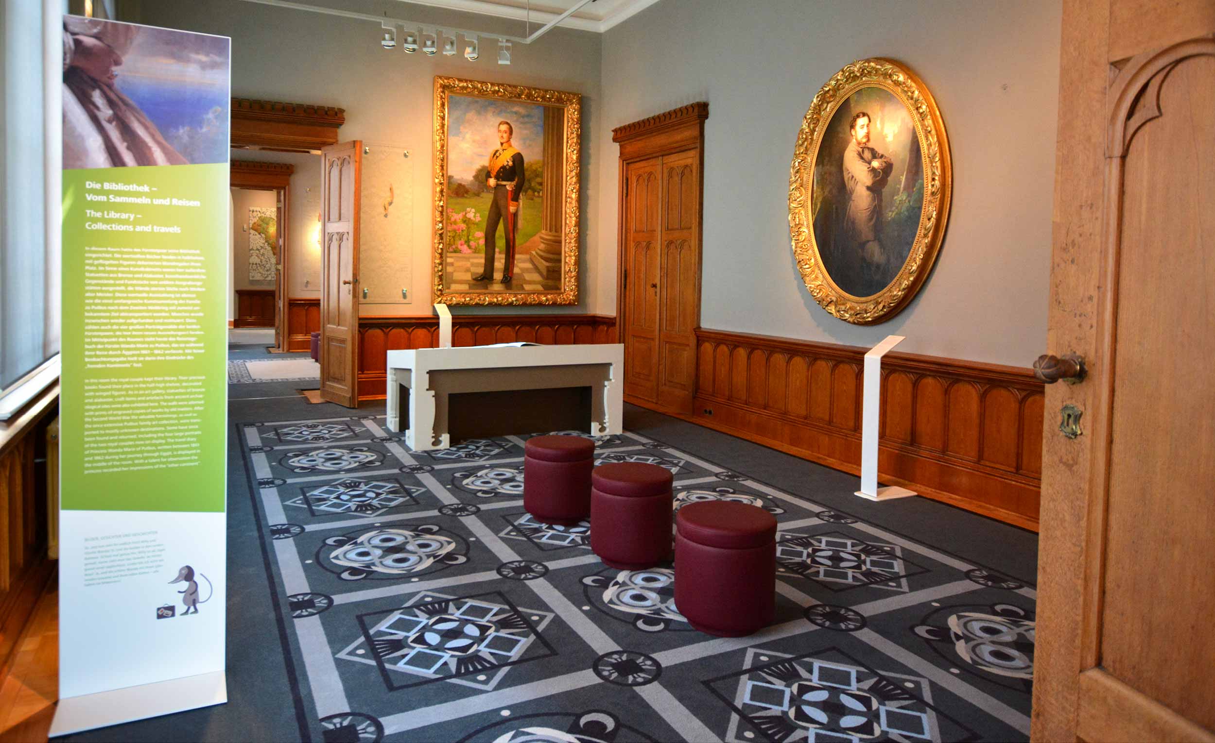
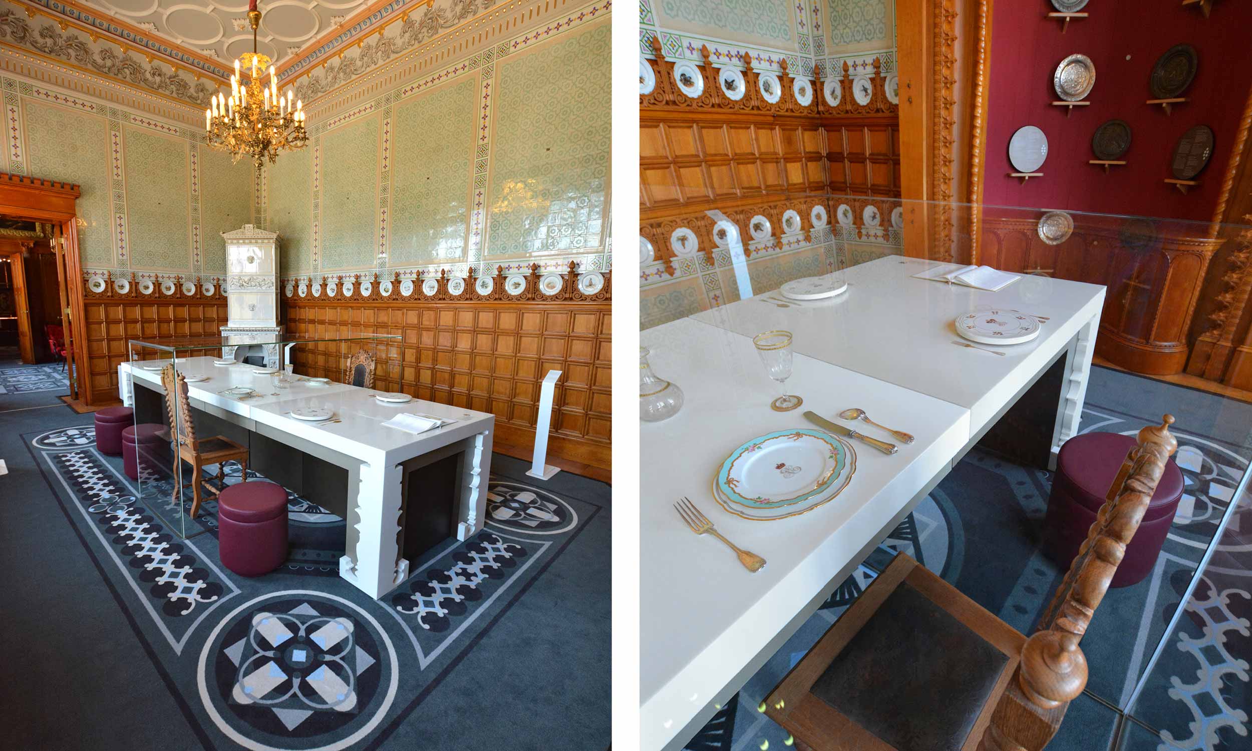
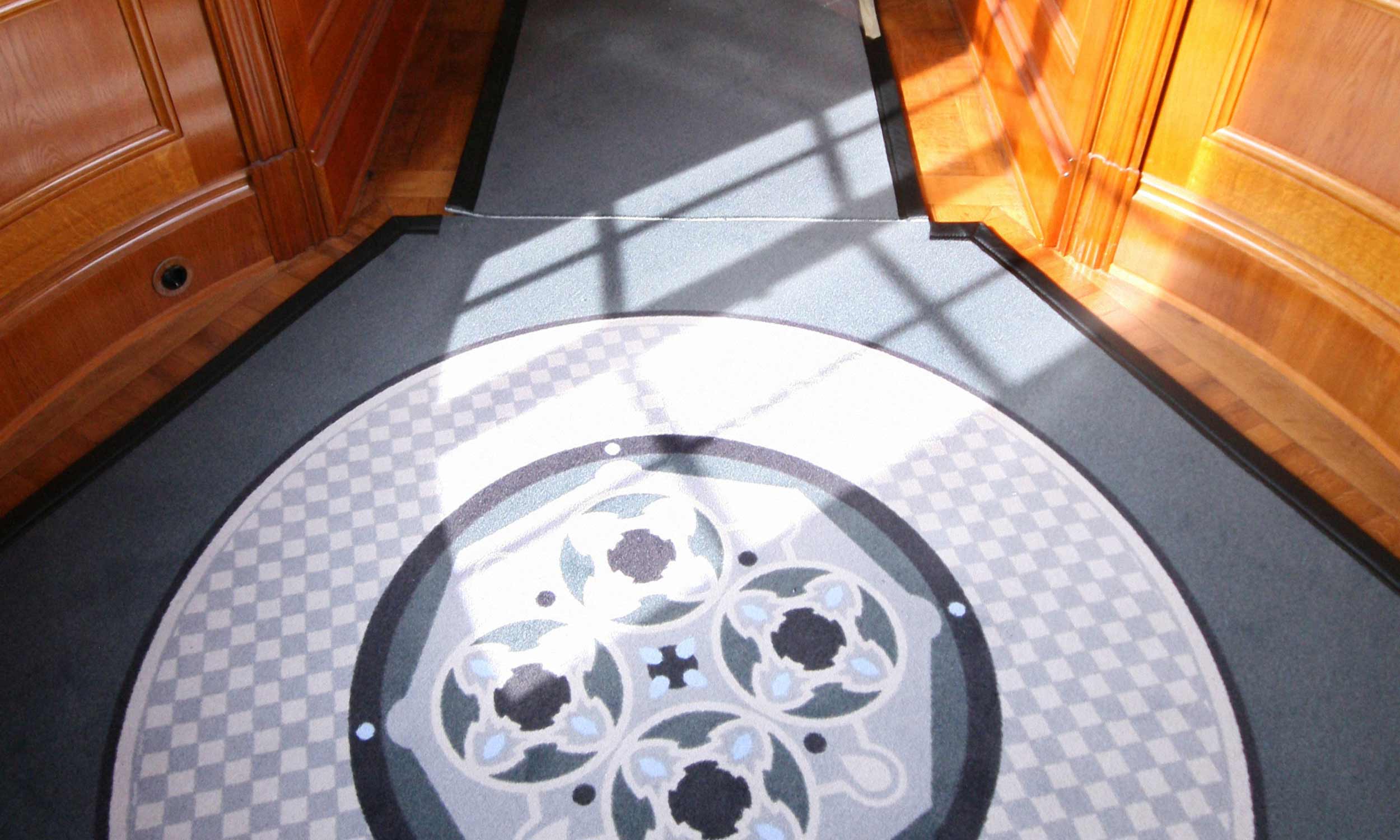
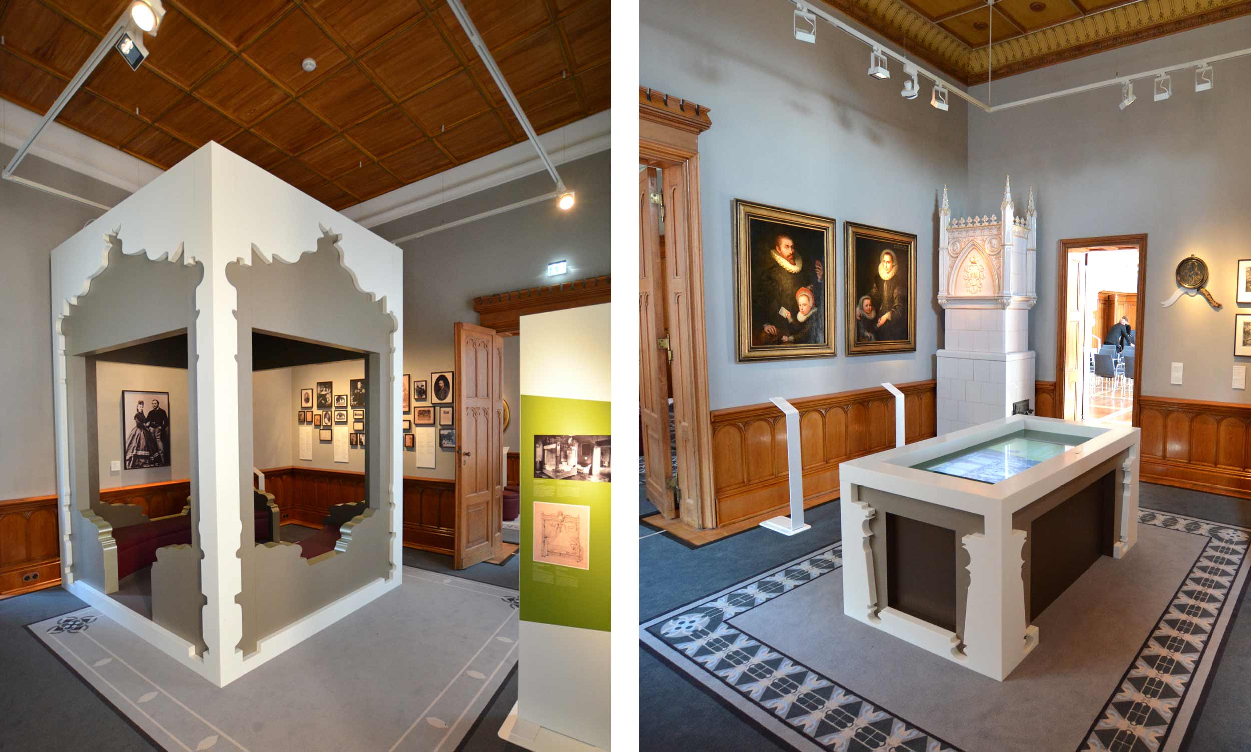
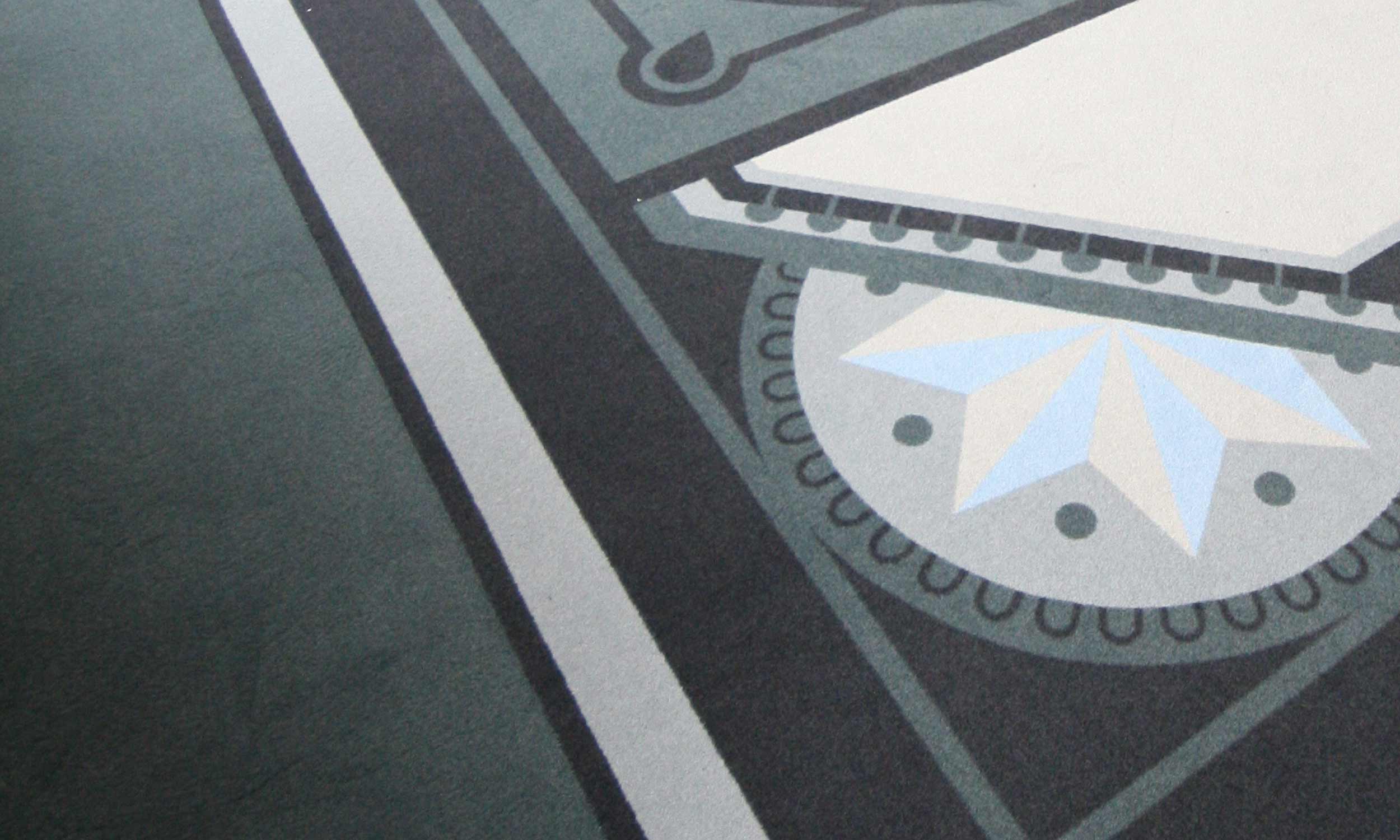
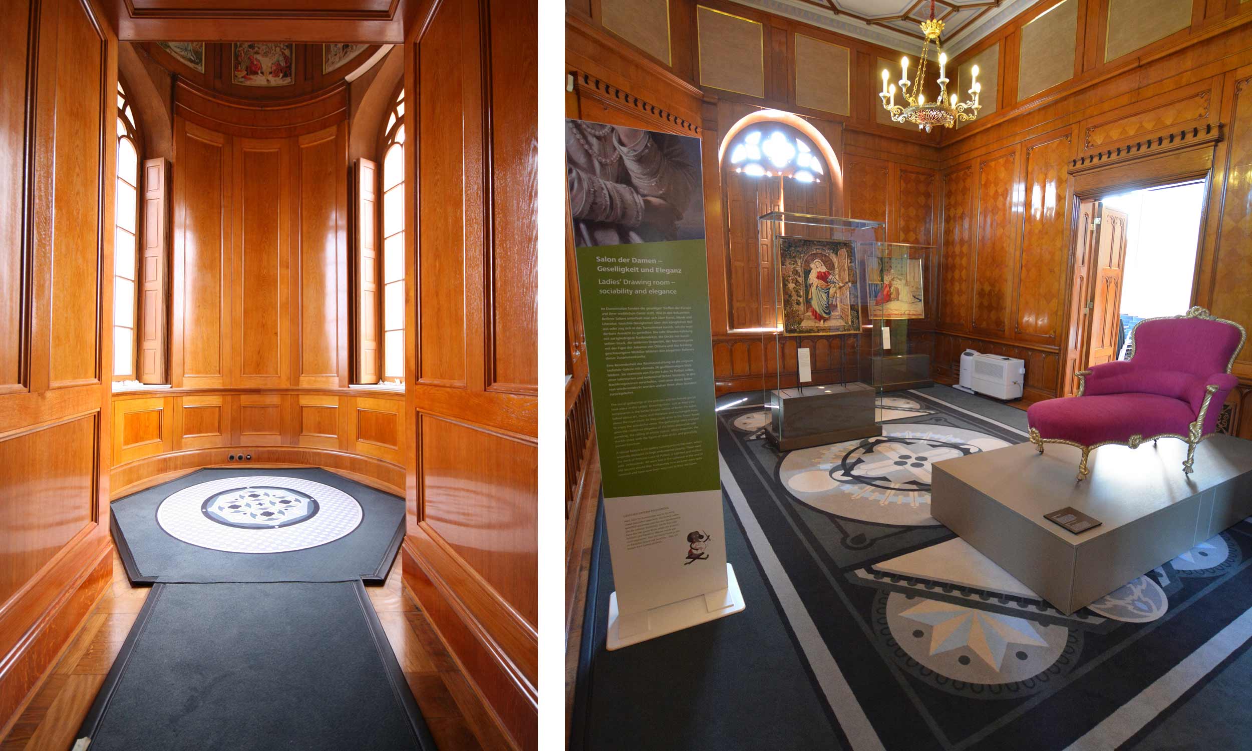
Project Details
- Client: Operation for construction and real estate in Mecklenburg-Western Pomerania
- Project Period: 2014 – 2015
- Project Partners: Jorinde Meline Barke, Upper Heritage Authority, Büro Baldauf

