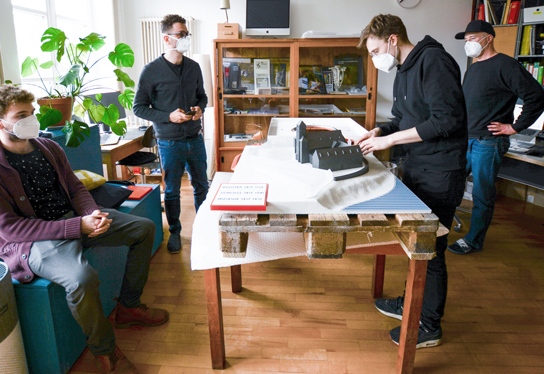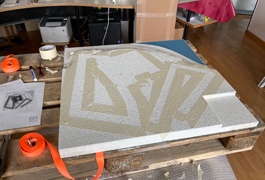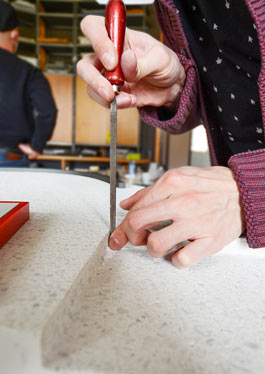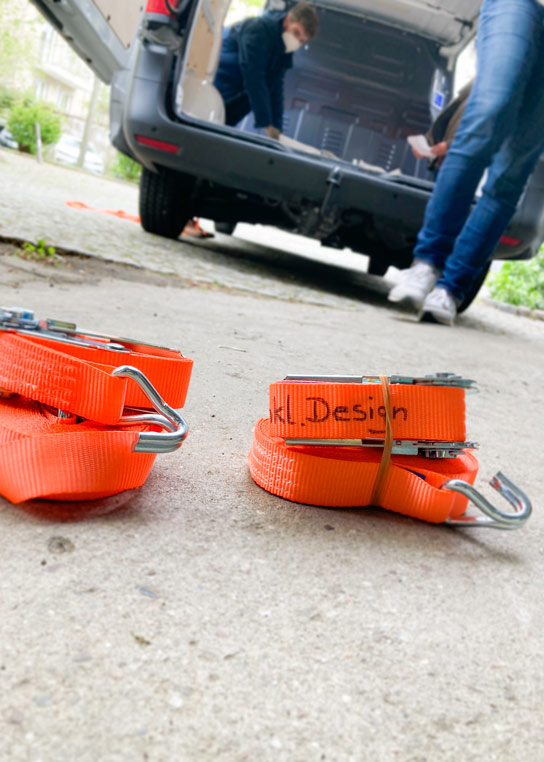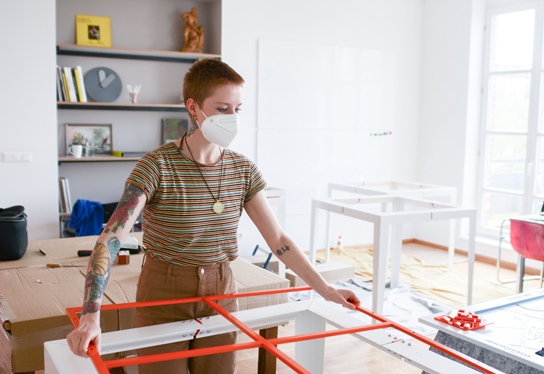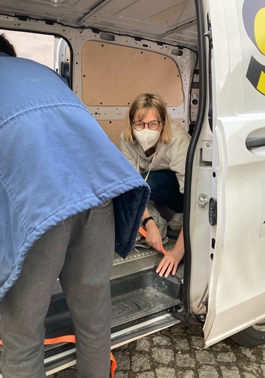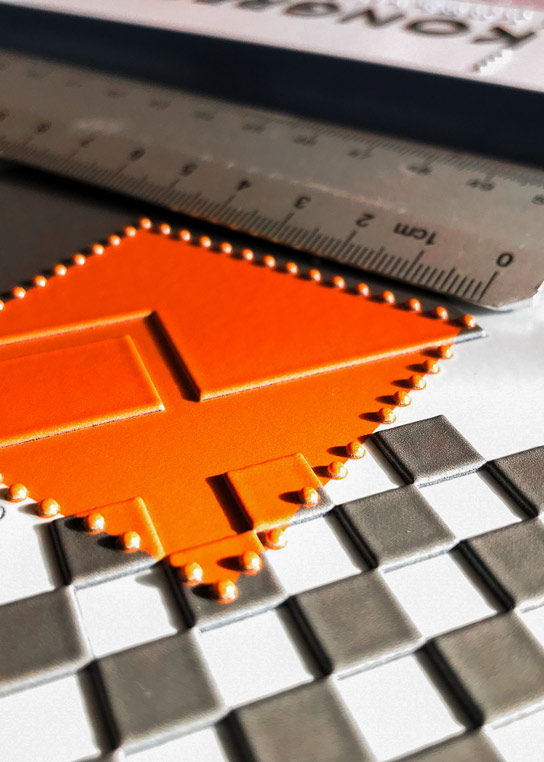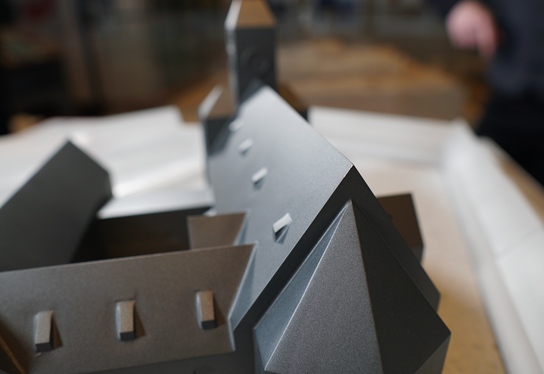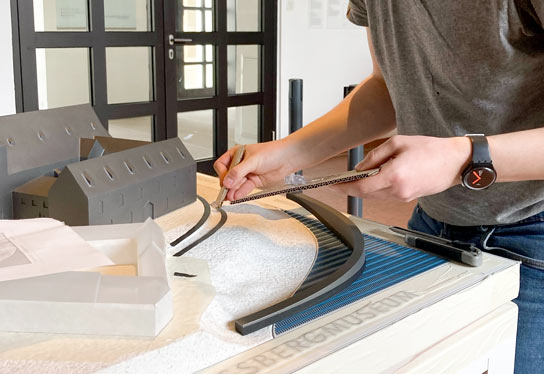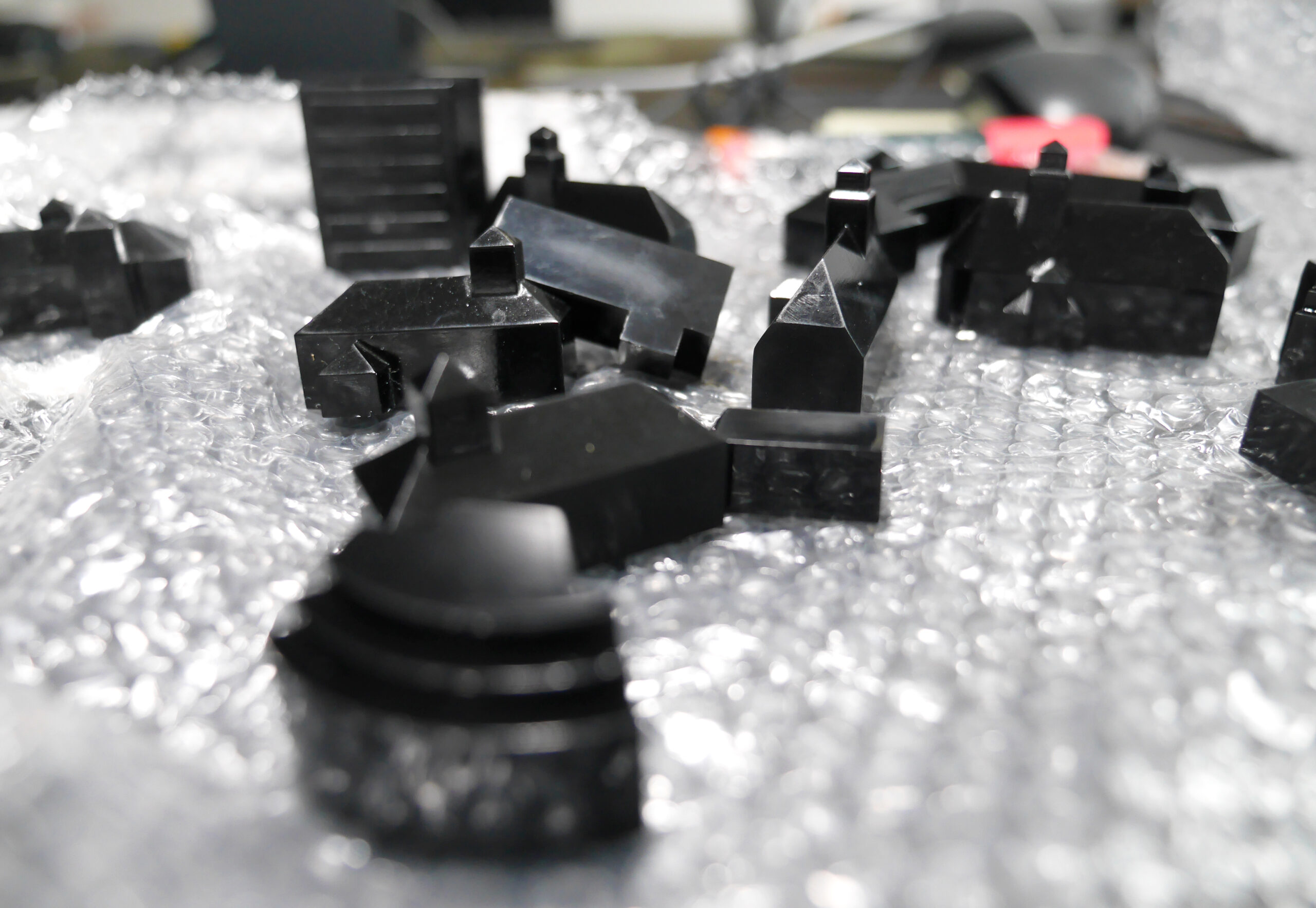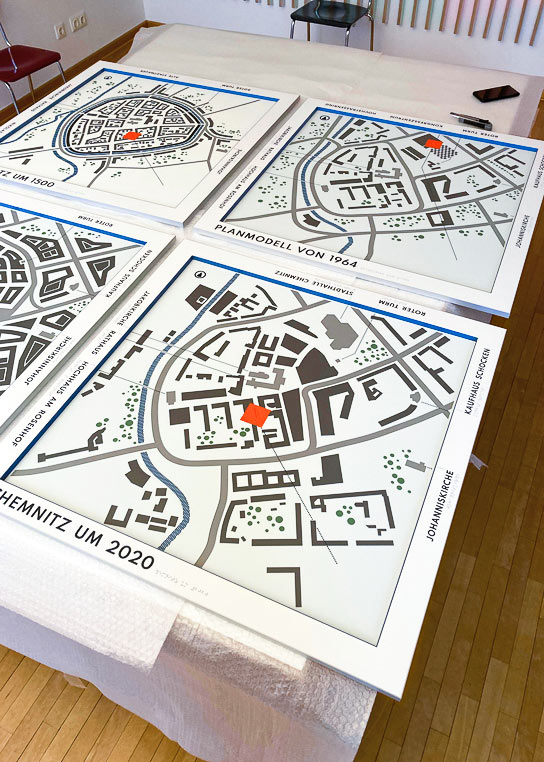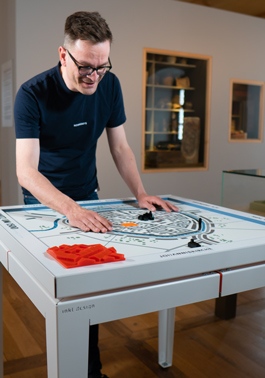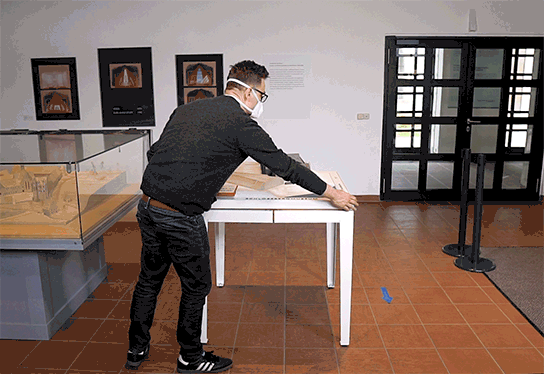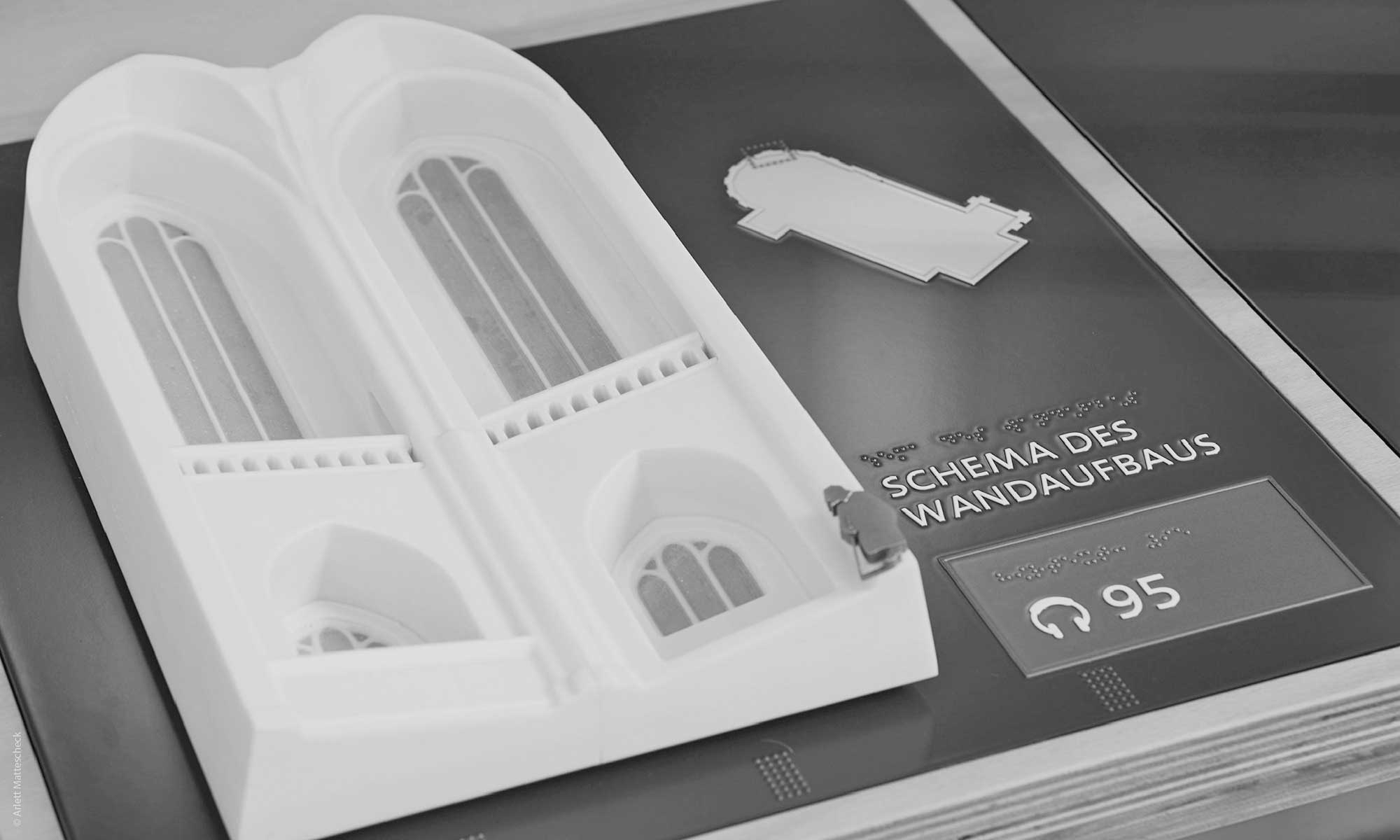Kunstsammlungen Chemnitz
Big city, planned city, city of the future
Hardly any other city in Germany has faced such constant and far-reaching change over the past centuries and decades as Chemnitz. Today, Saxony’s third-largest city has a museum, the Schlossberg Museum, which brings the city’s eventful history to life.
From a populous metropolis during the industrialization, to heavy destruction in World War II and reconstruction as the socialist planned city of Karl-Marx-Stadt, Chemnitz has experienced many facets. The Museum of Urban History now shows them with the help of four new tactile models.
In the rooms of the monastery and castle complex on the Chemnitz Schlossberg, the ink.Design-models flank existing city models and make the exhibition a good more inclusive.
The four tactile city models show the respective development around 1500, around 1930 and 2020. One of the models is a plan model from 1960, documenting the urban planners’ ideas for the construction of an ideal city according to the standards of a socialist society.
In their parallelism, the models are the ideal extension of the already existing representations and offer blind, visually impaired and sighted people the opportunity to tactilely trace the urban development of Chemnitz from a small trading center to a bustling metropolis.
On each tactile model, the planar expansion of the city was tactilely highlighted and structural constants such as the City Hall, St. Jacob’s Church, the Red Tower, St. John’s Church and the Kaufhaus Schocken were set up as 3D models. They serve as fixed points for orientation in the course of the streets.
In the entrance area, we also designed and produced a tactile model of the Schlossberg area. On it, the castle and the monastery complex can be experienced tactilely as a fully plastic 3D model. Various materials depict preserved or reconstructed buildings in contrast to destroyed structures.
For better orientation within the building, there is also a mobile tactile map with which visitors can move around in the museum independently.
Tactile Models in the Room
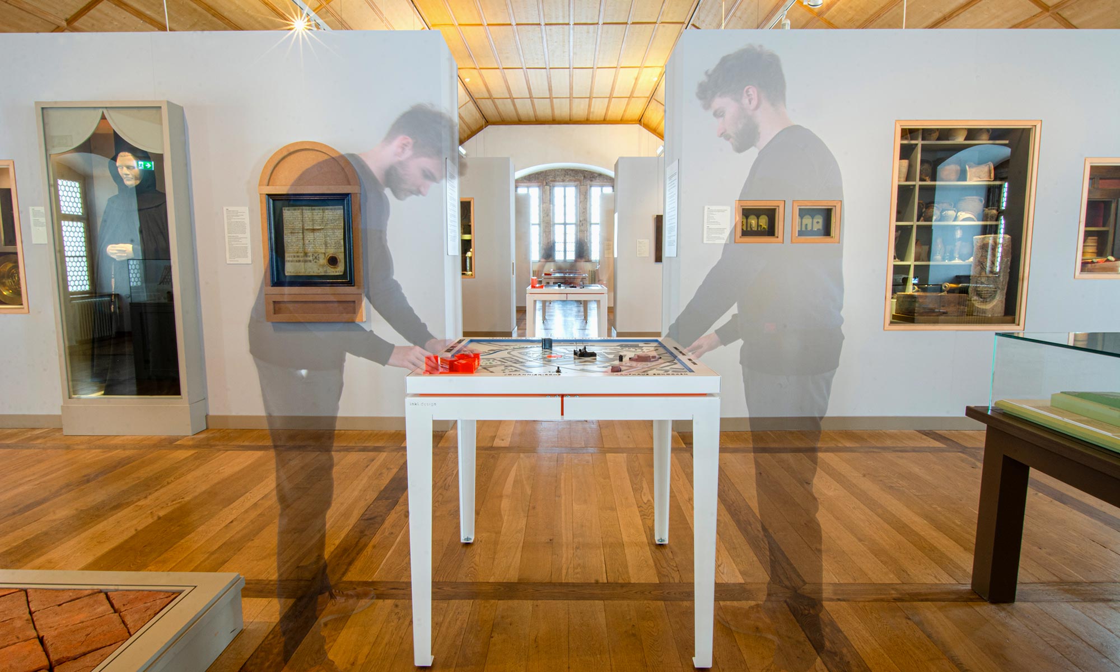
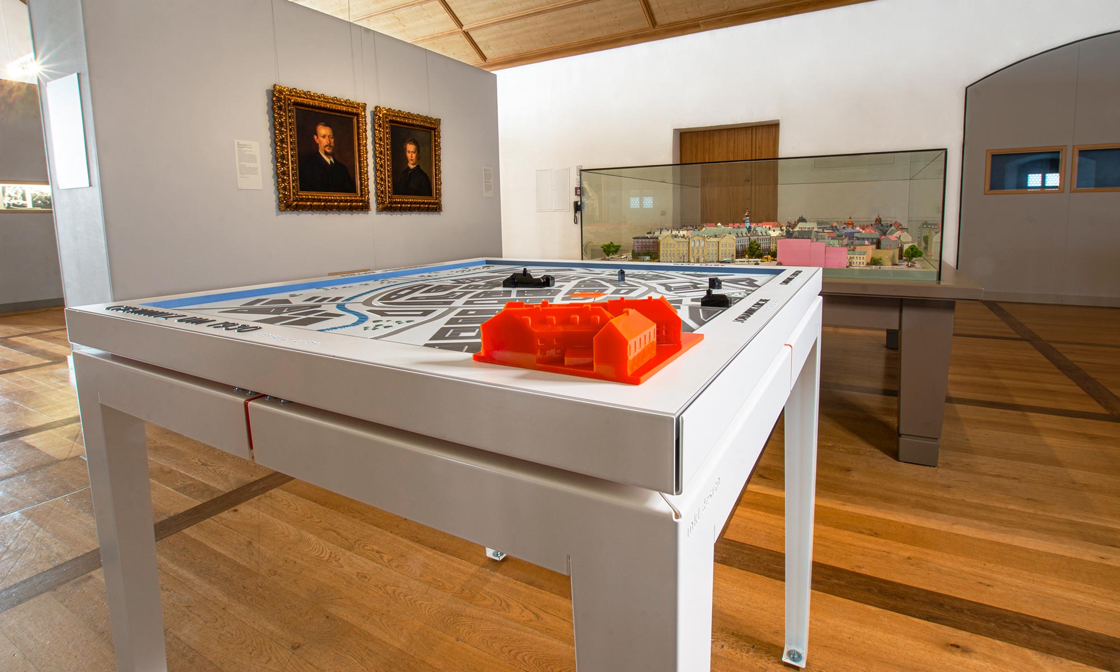
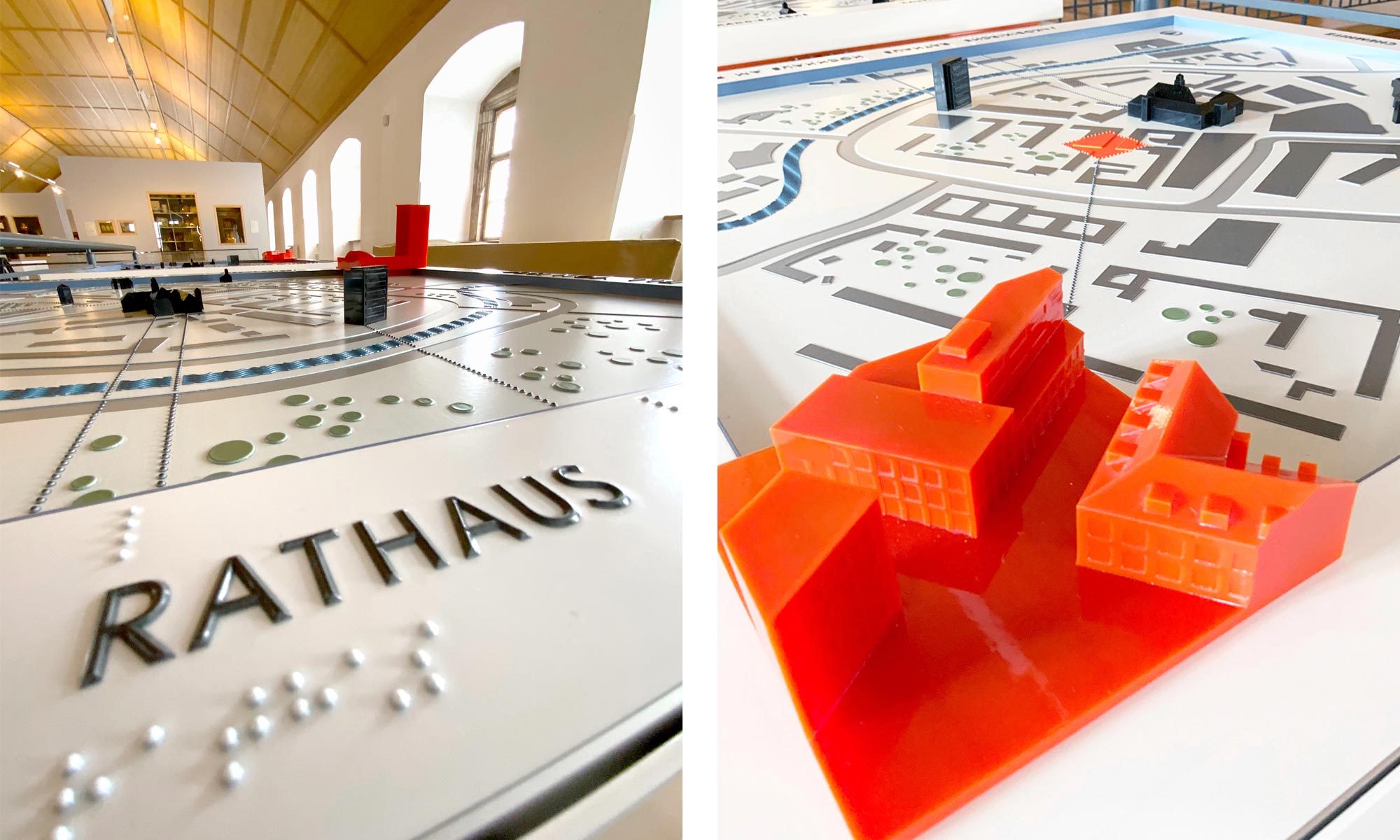
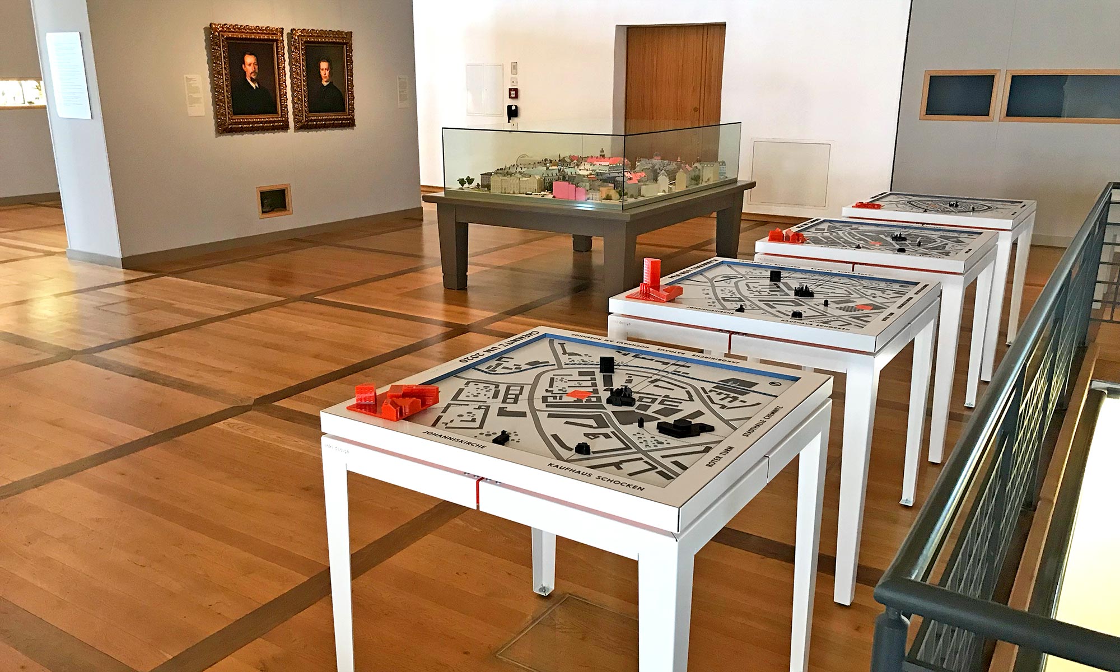
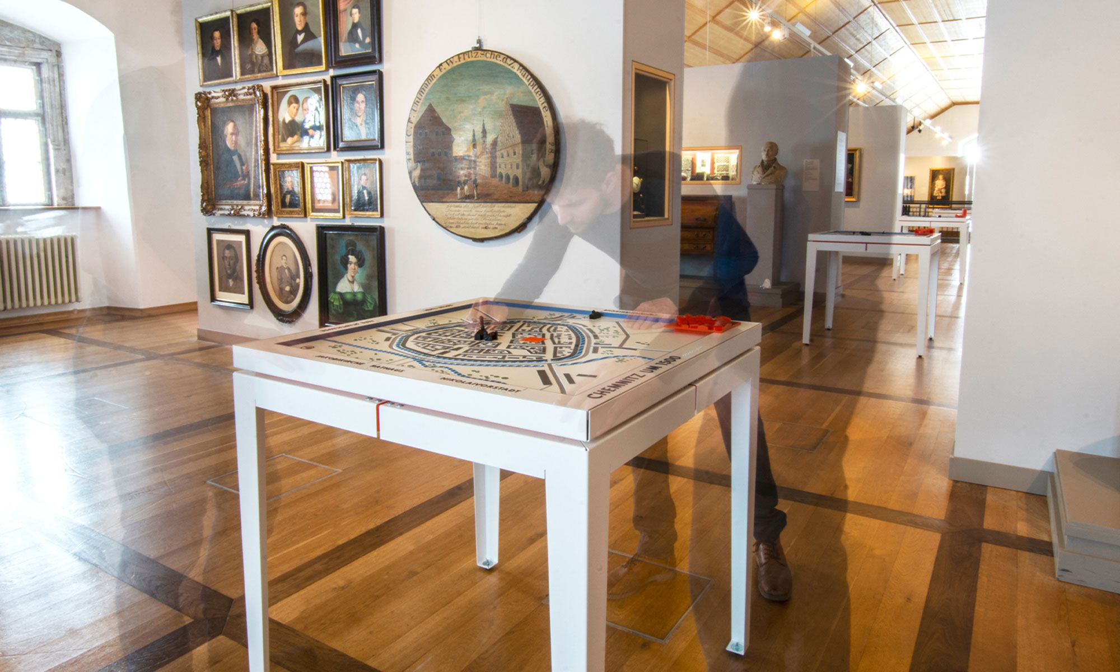
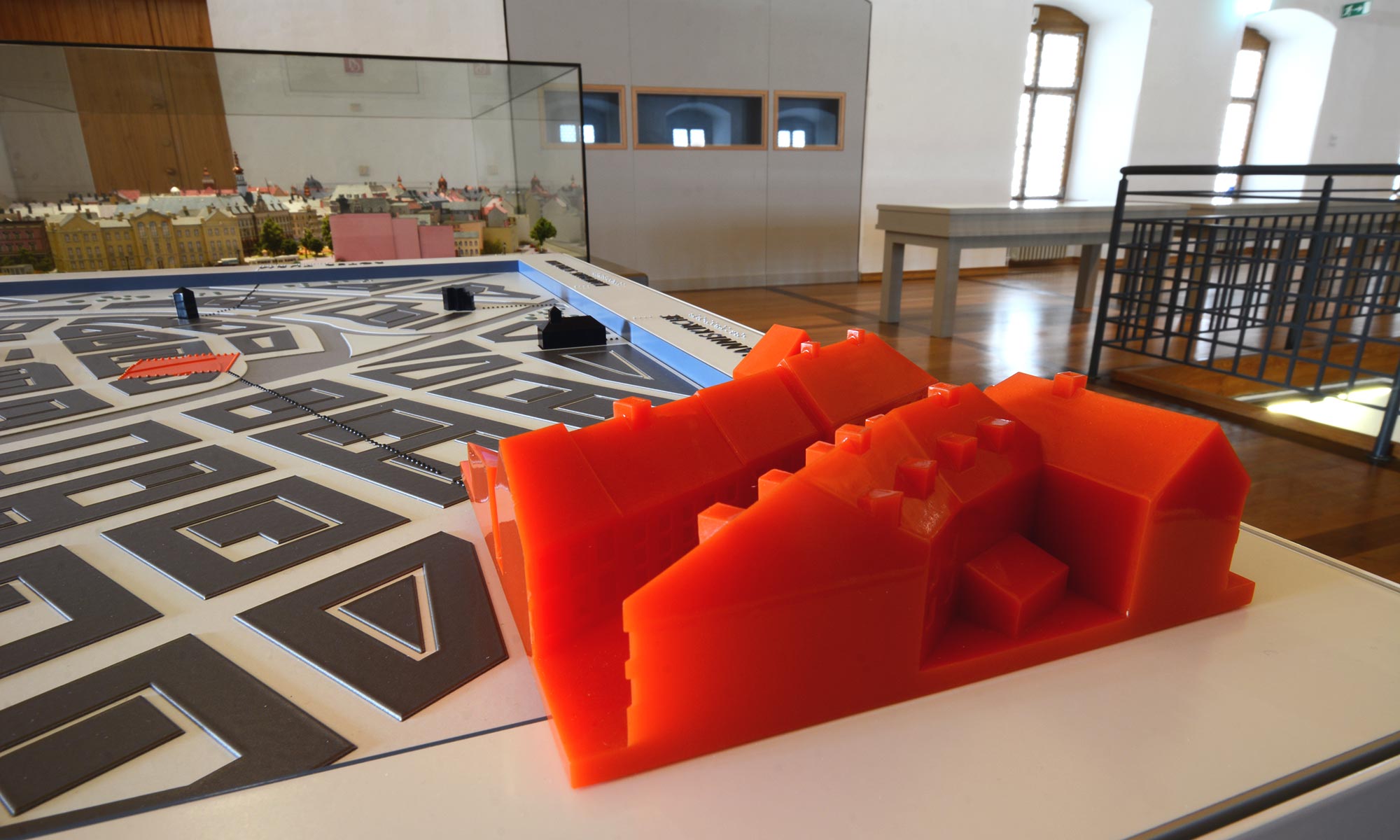
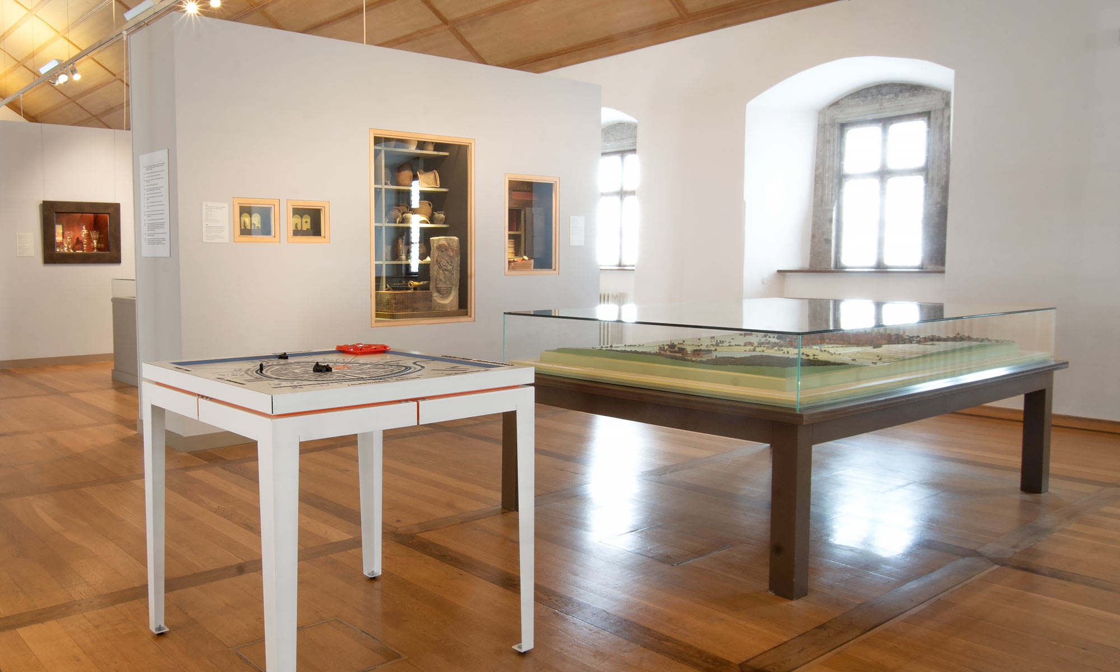
Studio Photos
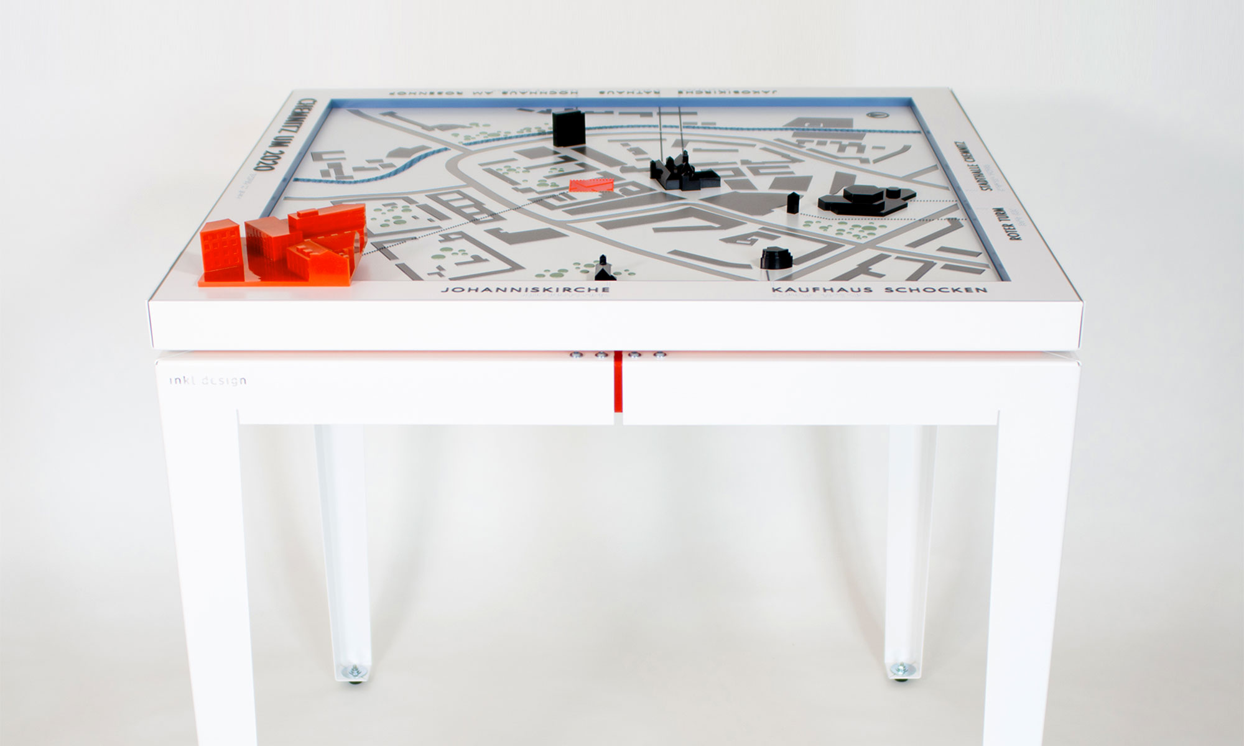
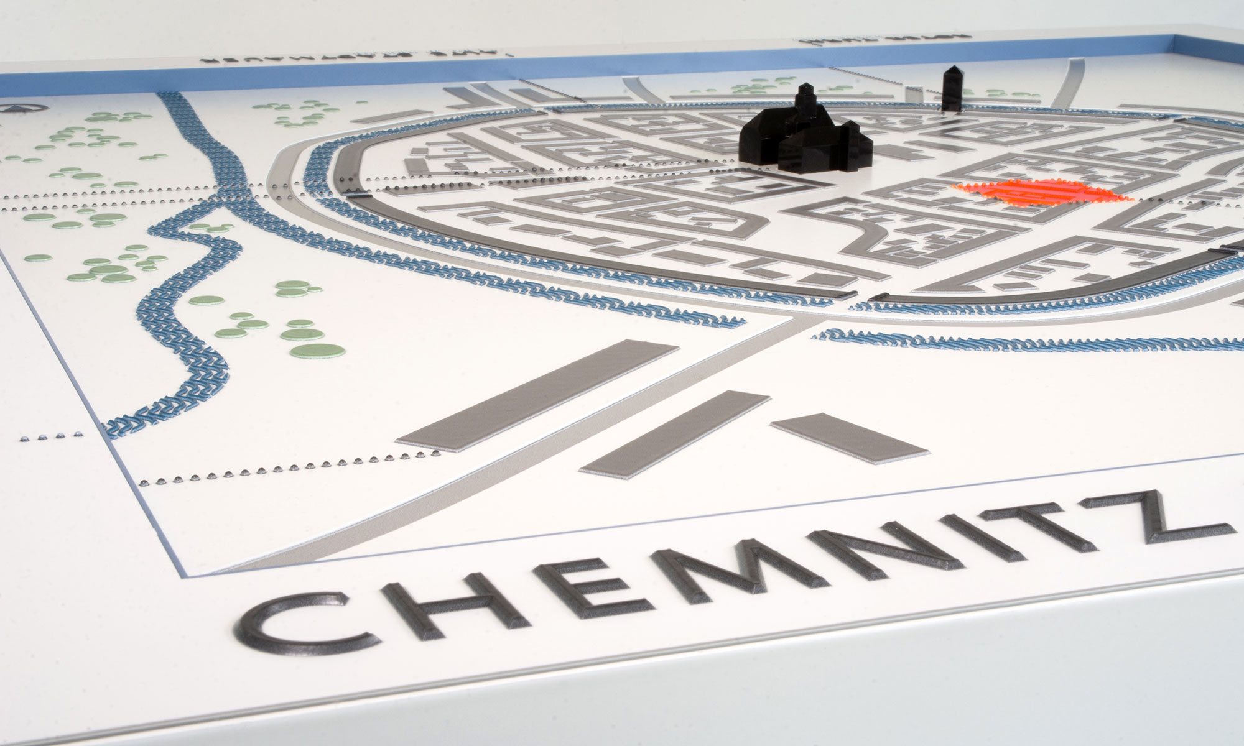
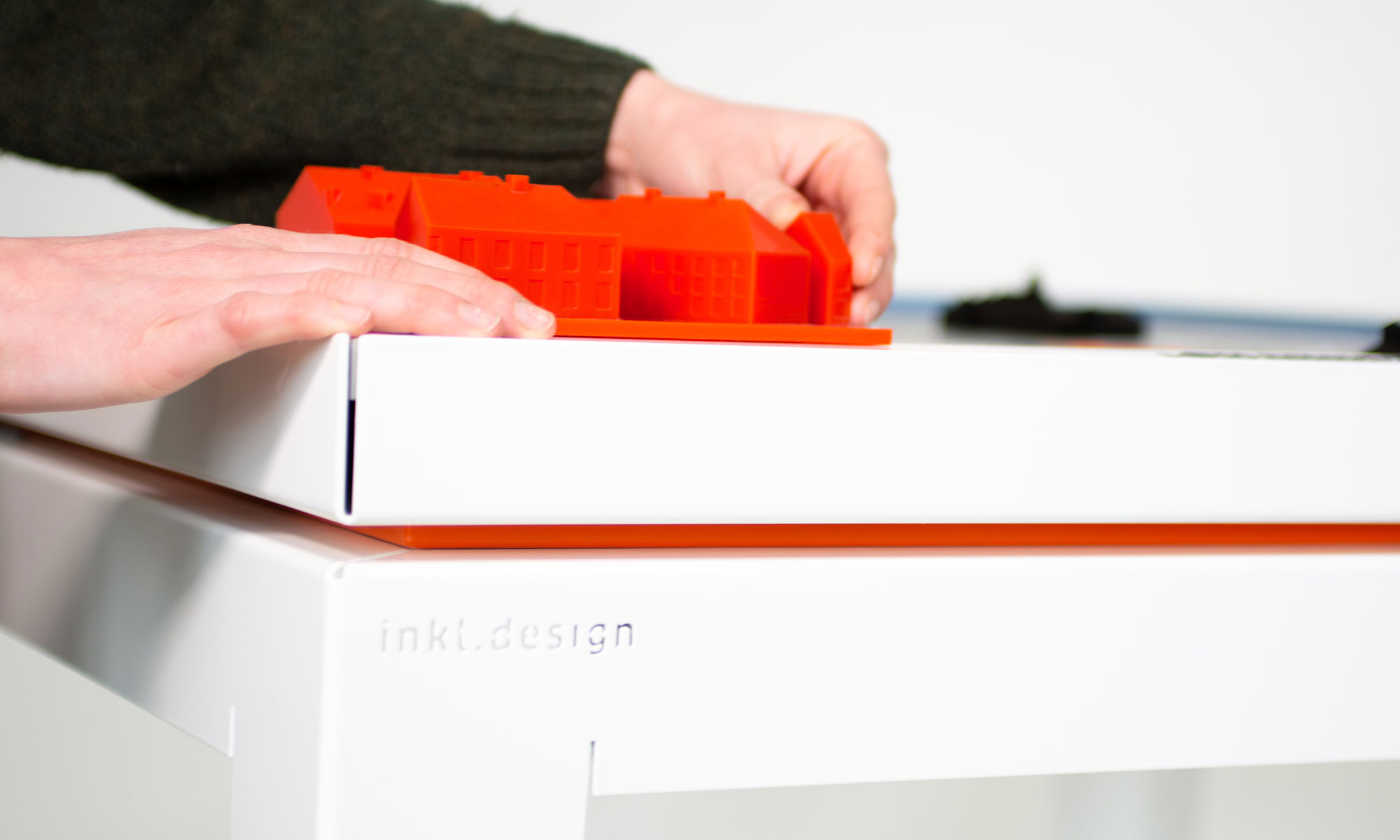
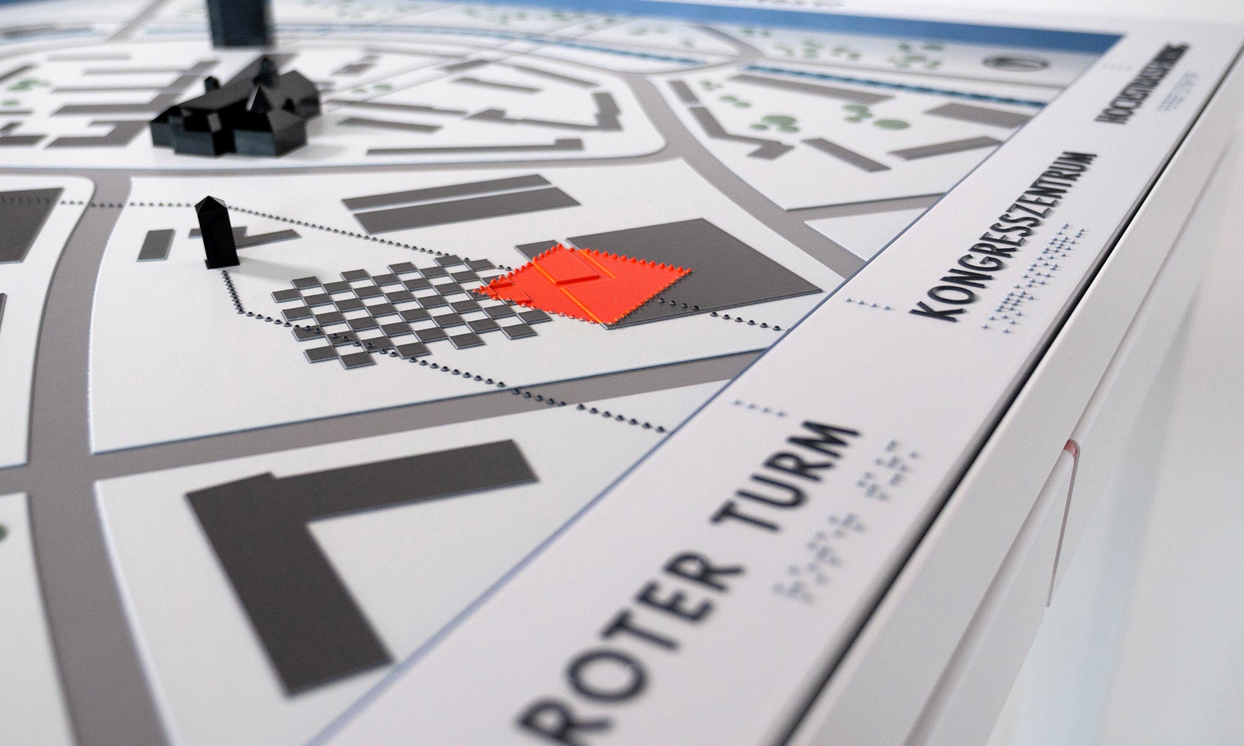
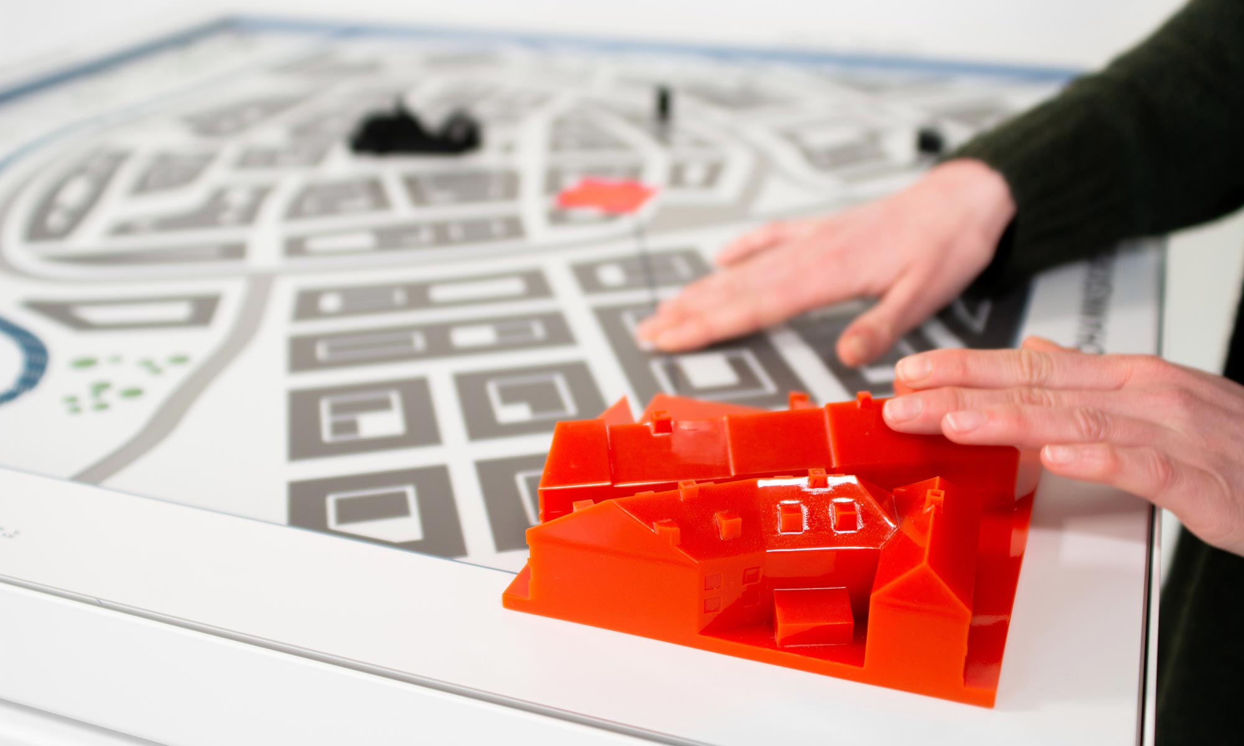
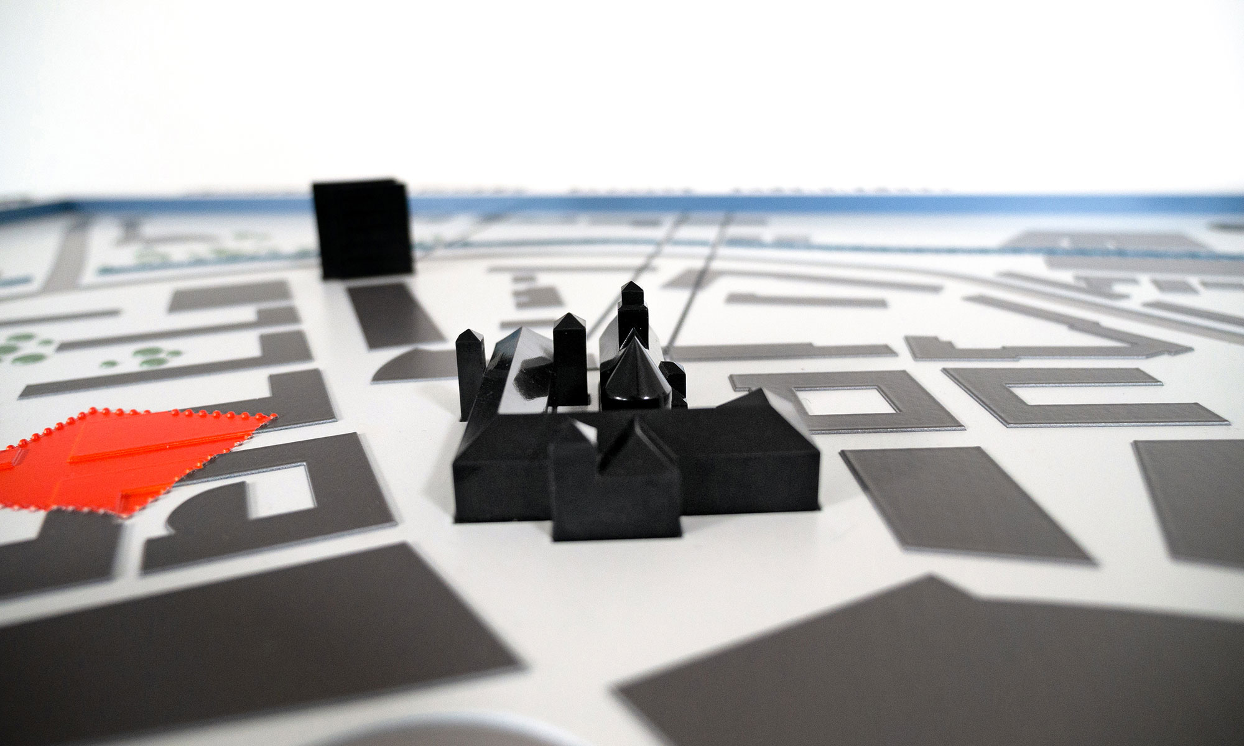
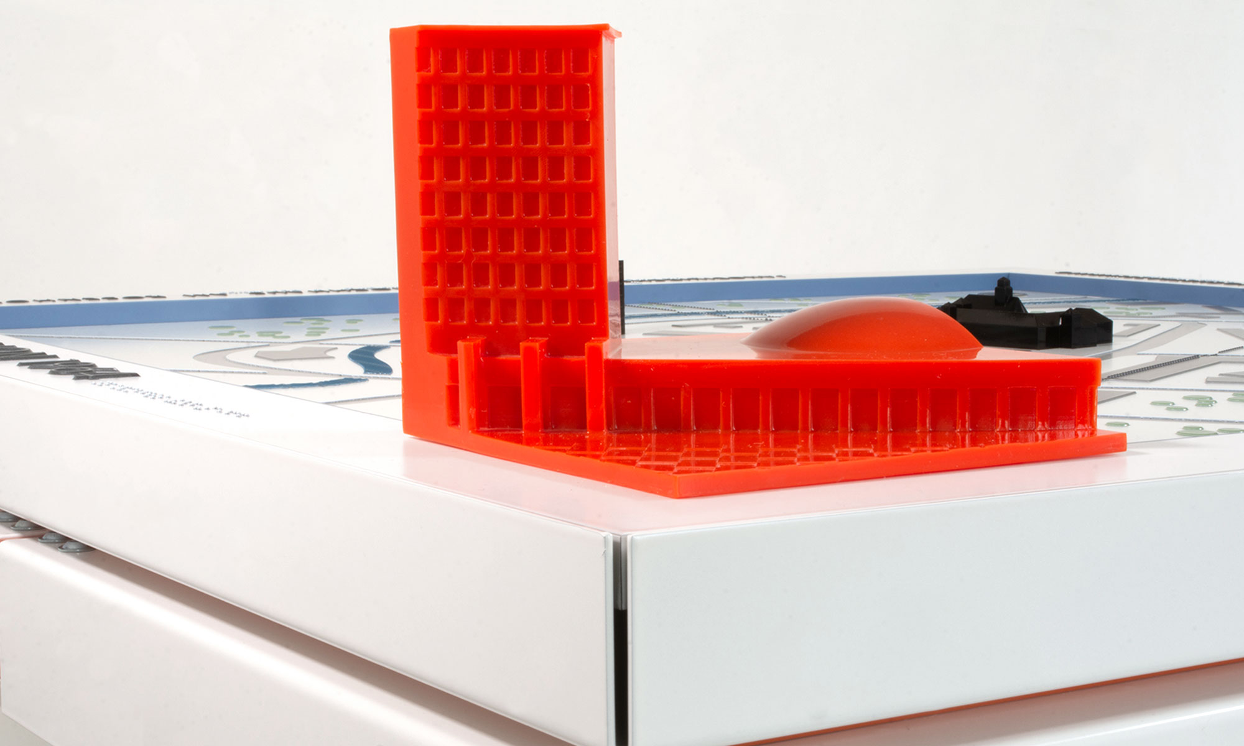
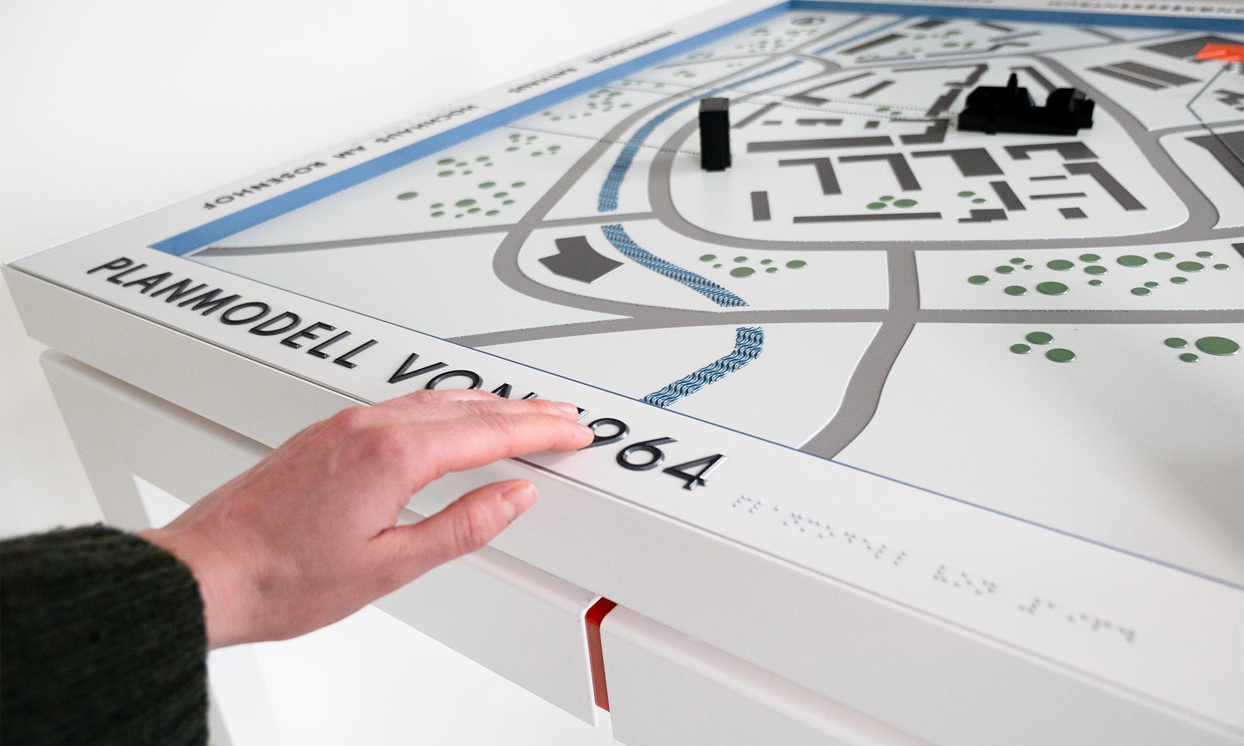
Inclusion in Detail
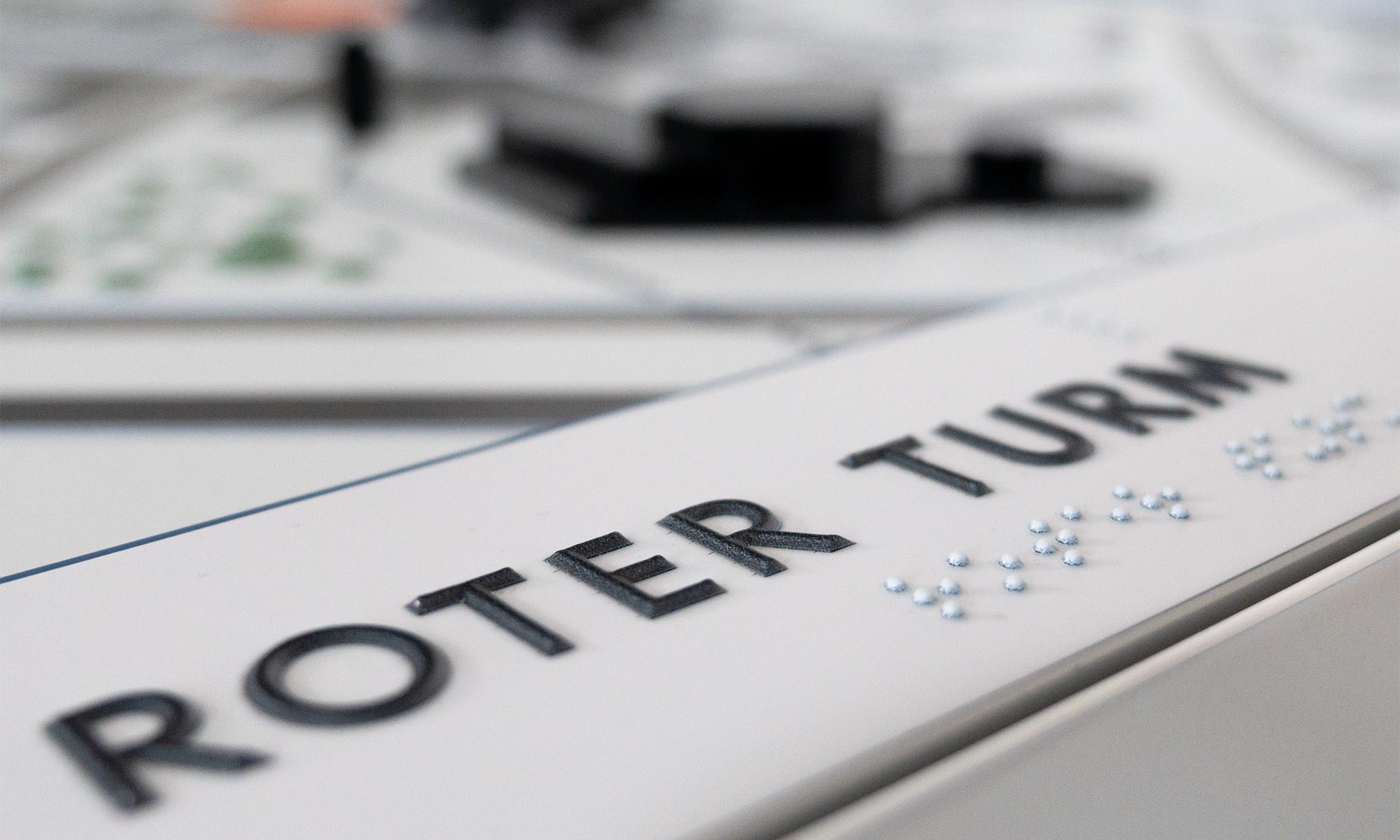
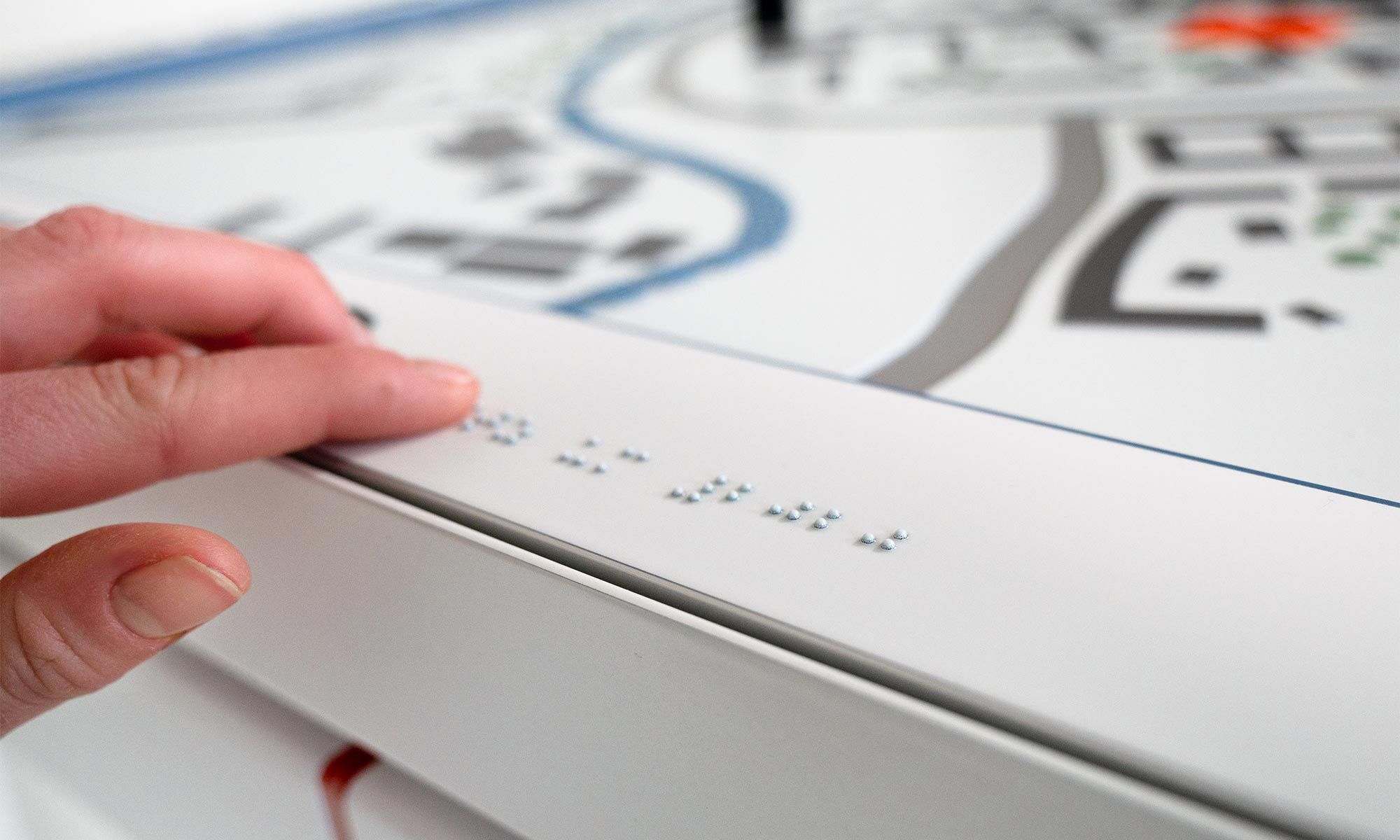
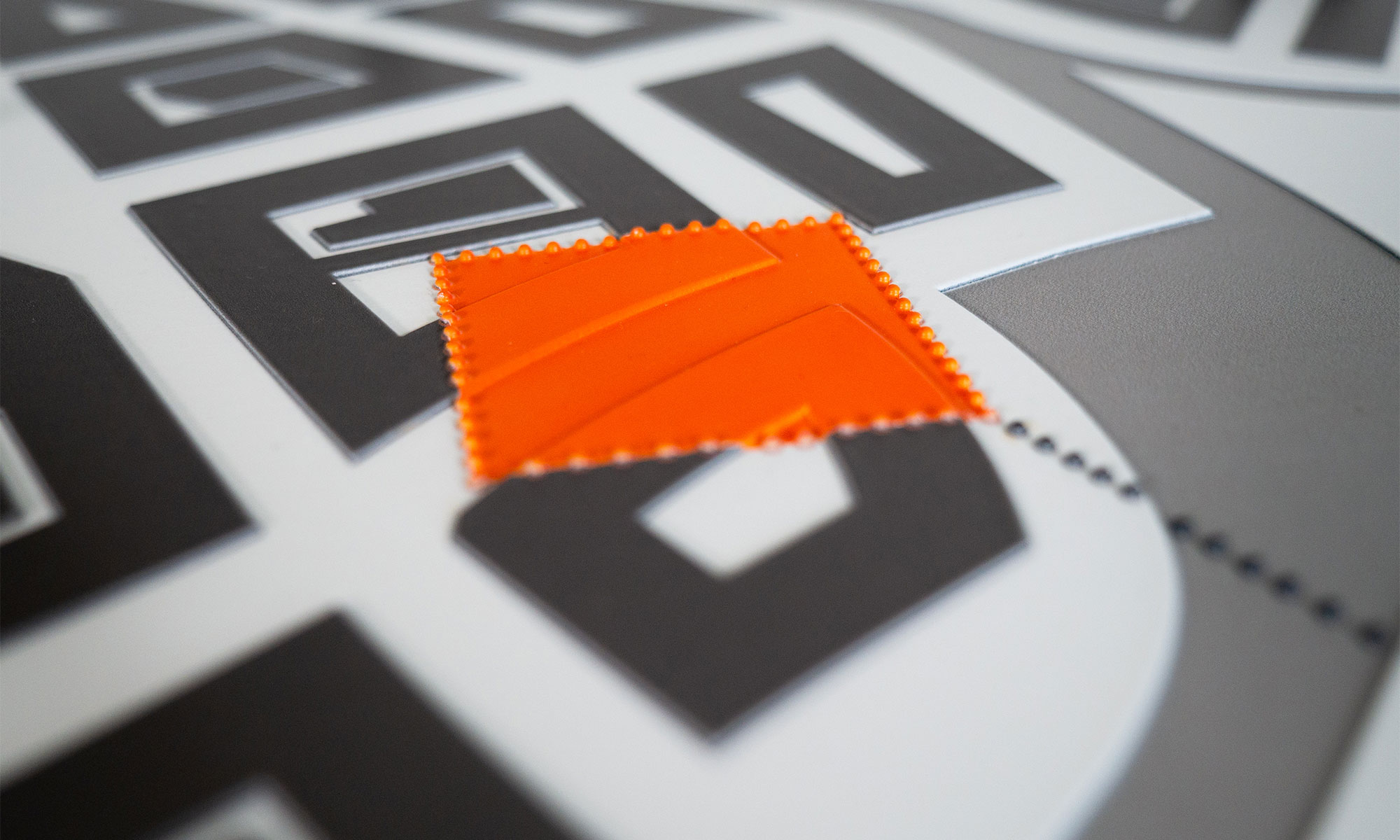
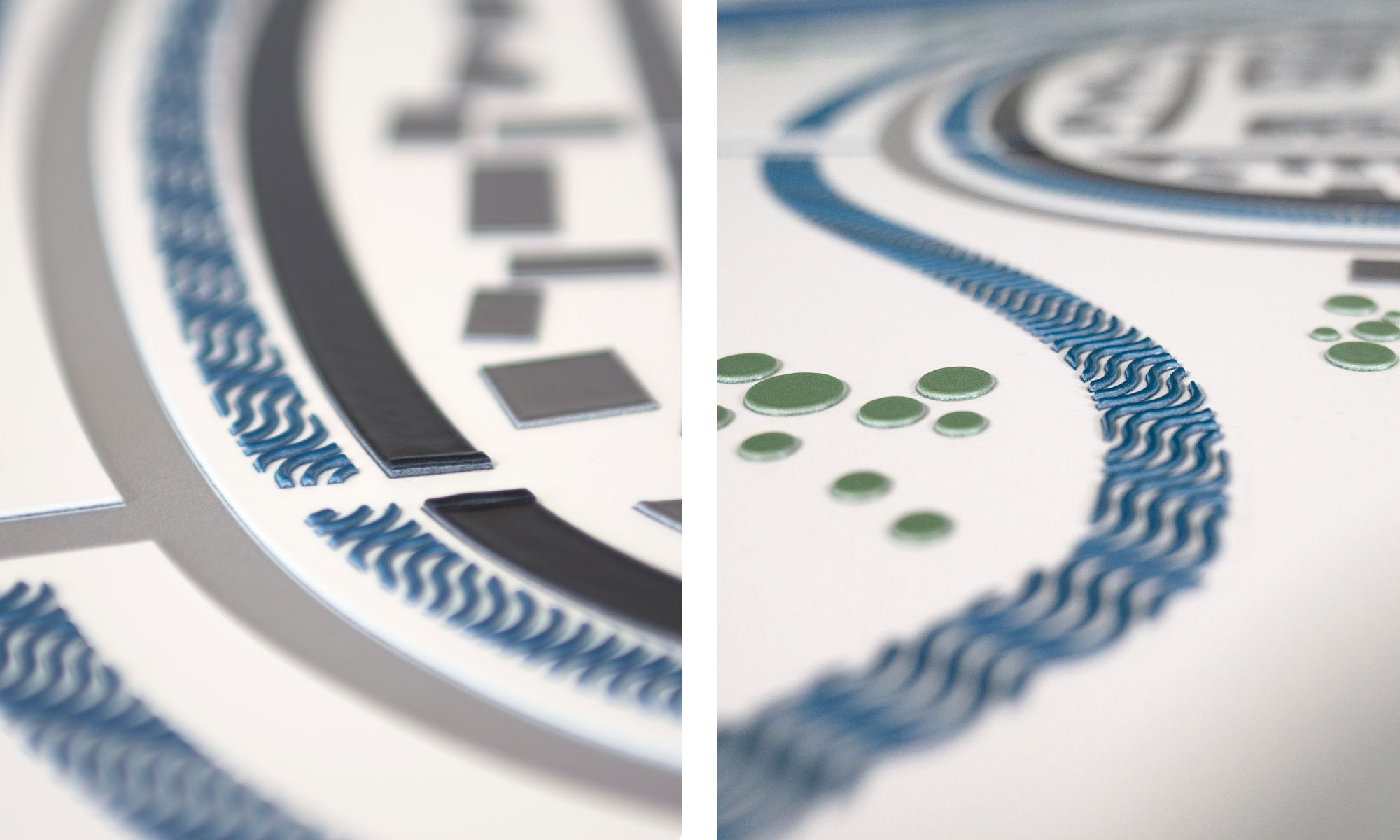
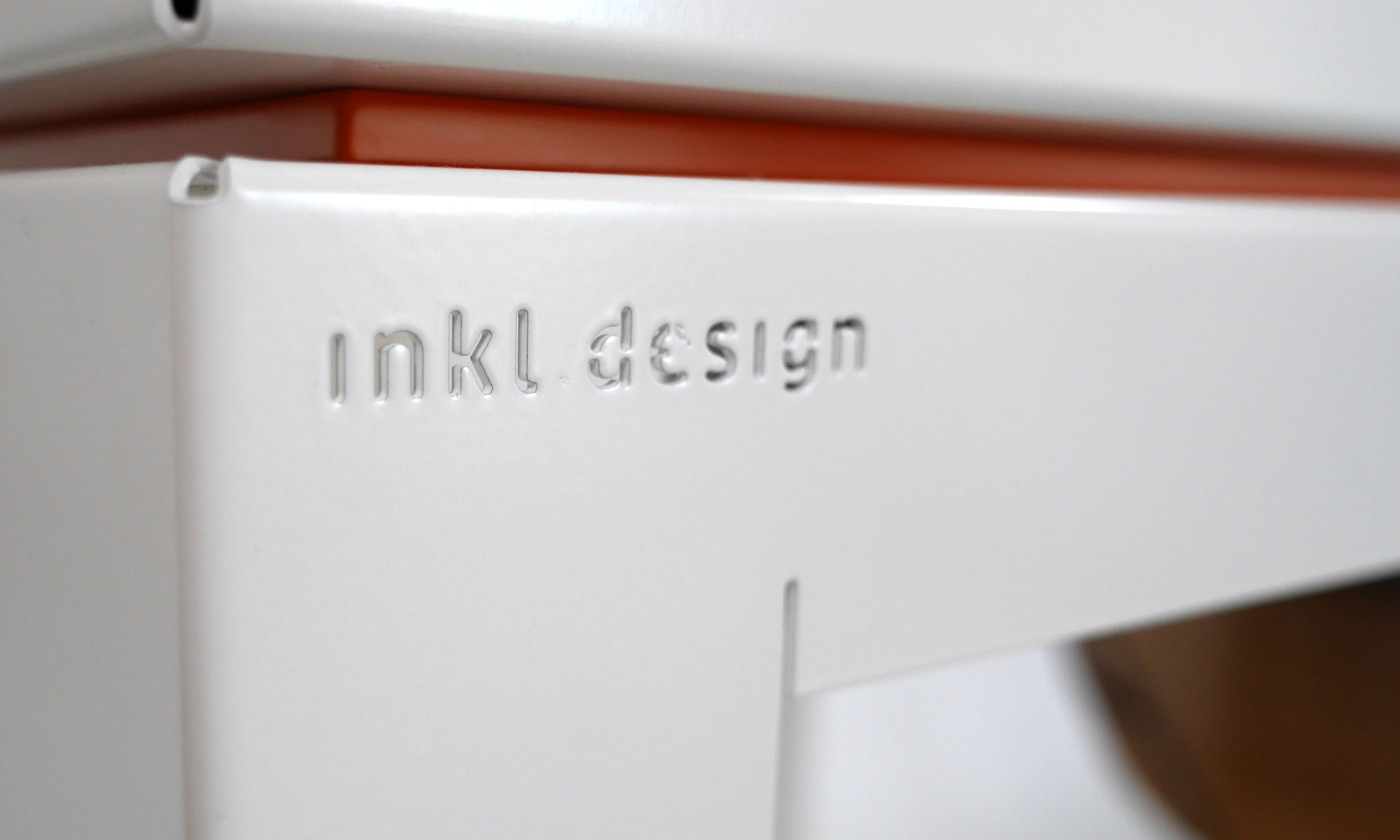
Accompanying Medium
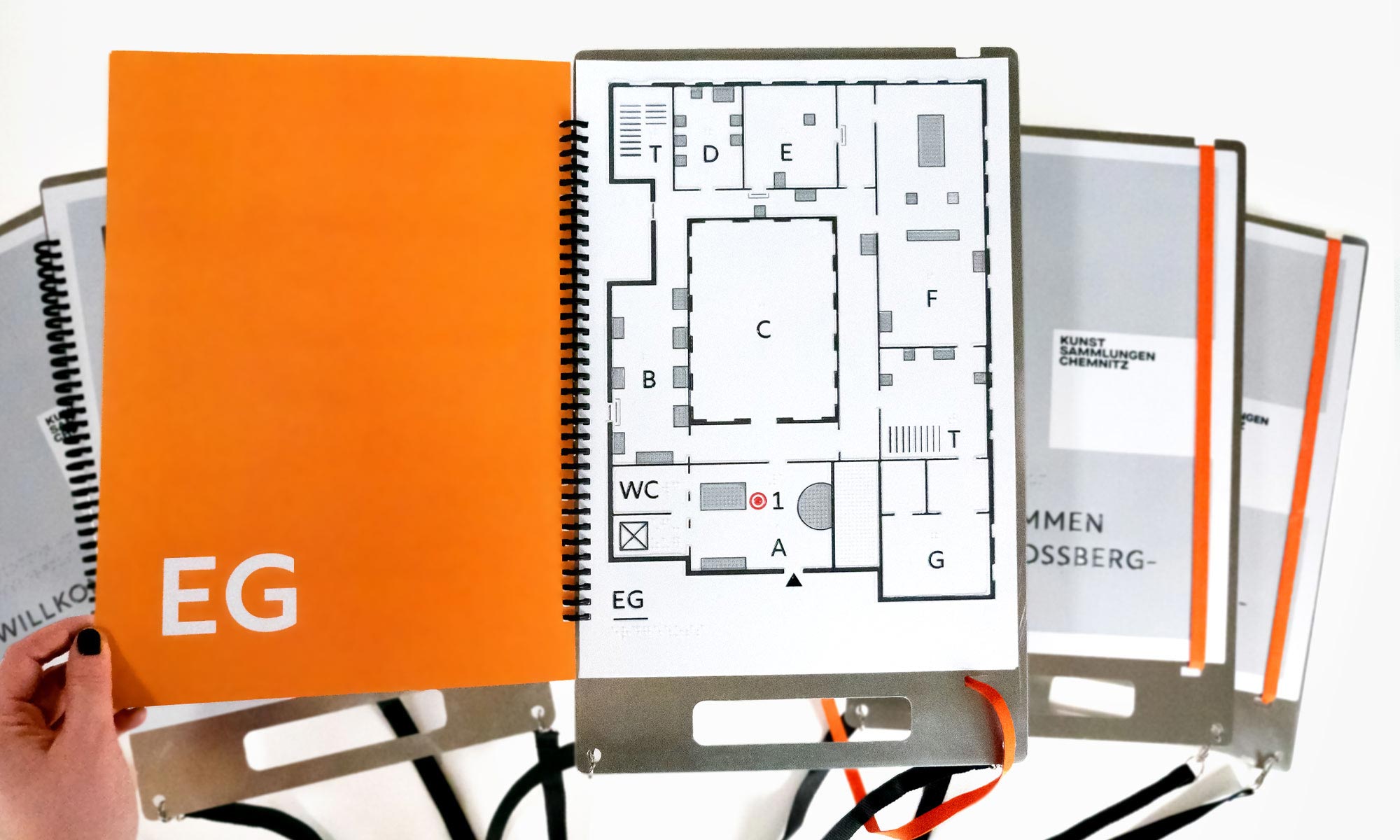
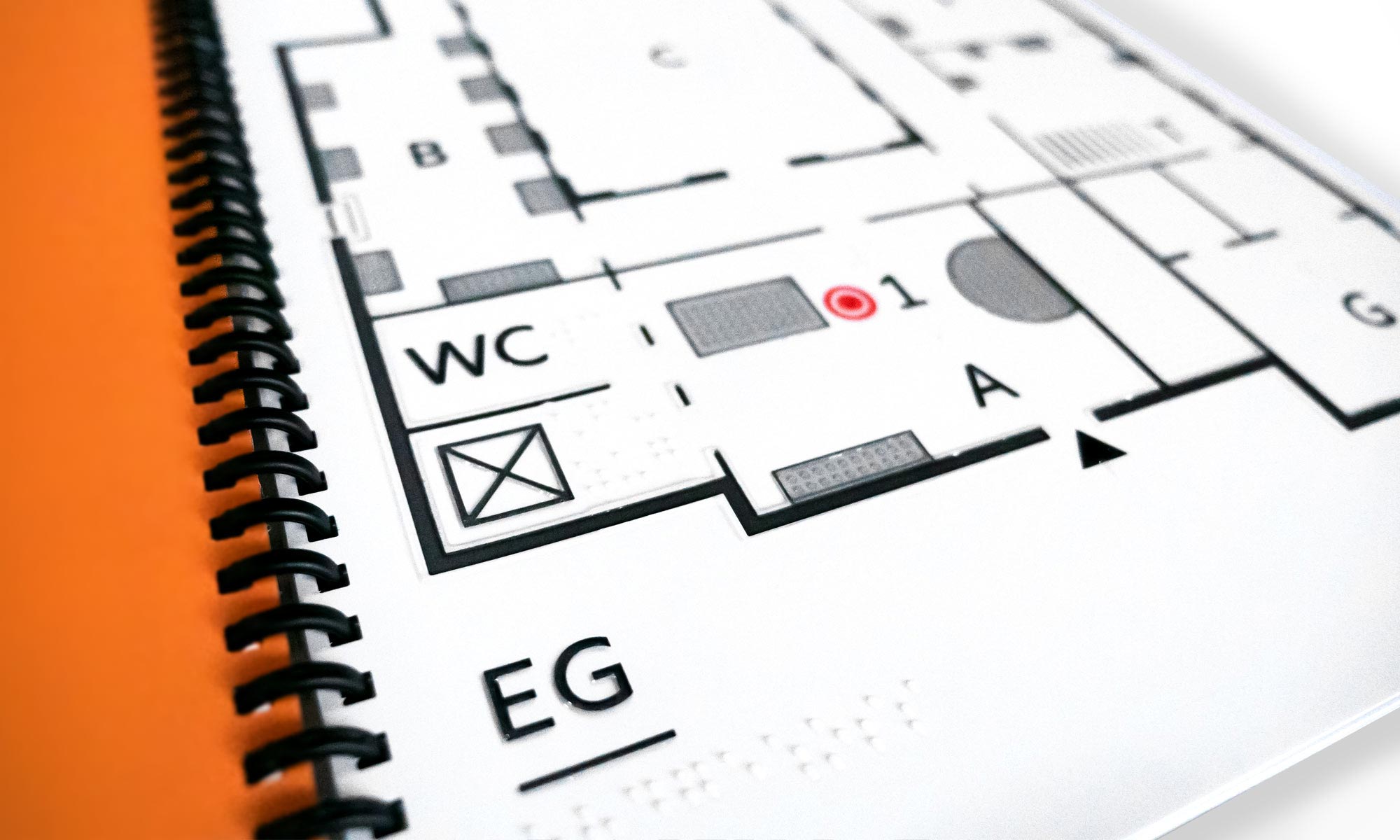
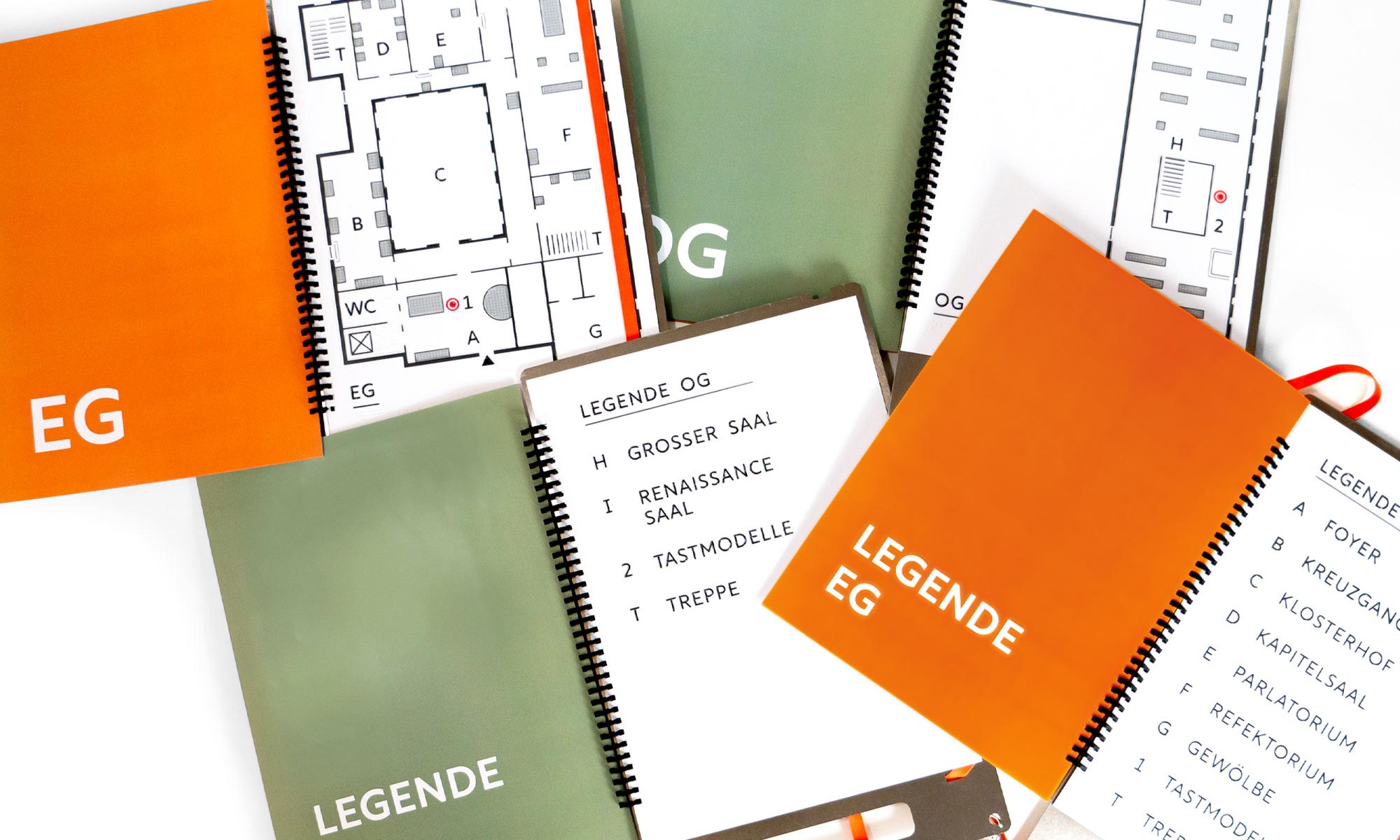
Project Details
- client: Kunstsammlungen Chemnitz, Schlossbergmuseum
- Project Period: 2020 – 2021
Project Scope: Didactic concept for conveying the
of the exhibition content to blind and visually impaired people, Moderation and organisation of focus group workshops, Conception and realisation of the tactile models including product design, 3D data creation, graphic design, production support and supervision.
