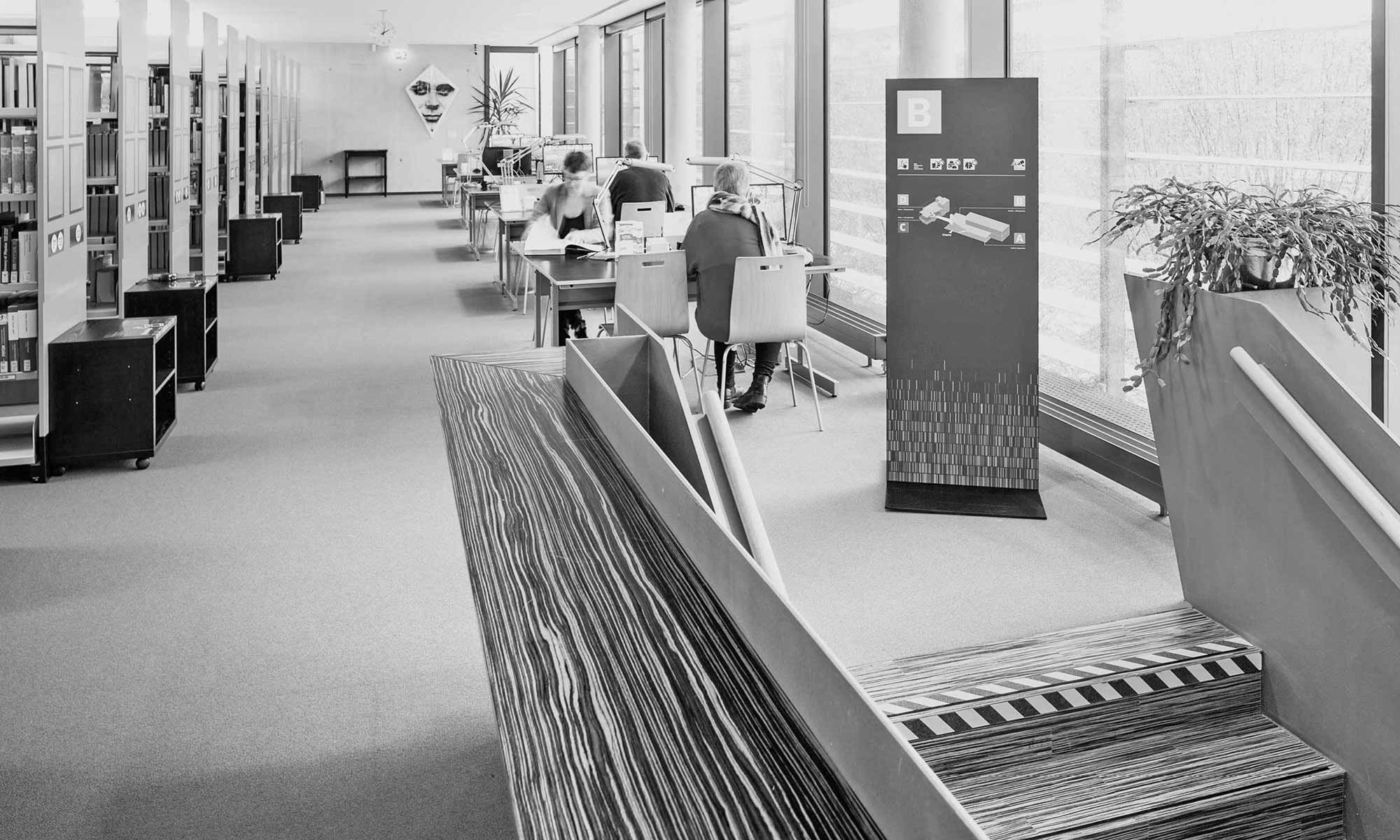St. Nicholas’ Church Museum
Understanding Architecture
Look at that! Almost on our own doorstep and in the historical center of Berlin, we “inkl.Designers” realised for the first time an inclusive museum project. Needless to say that here at home we were particularly happy to implement all that inkl.Design stands for.
In the converted Nikolaikirche (“St. Nicholas’ Church”) the church history of Berlin is told. Five new tactile models and audio guides are now available to guests from all over the world, enabling them to understand church architecture over the course of time. These models can be used by everyone, regardless of whether they are living with or without a disability.
The essence of the idea of inclusion has come to life here in inspiring teamwork: On the way to an exhibition that is easy to use for all visitors, we and our colleagues at the Stadtmuseum have coordinated all the planning steps with a focus group. Representatives of the Association for the Visually Impaired, students of the European University Viadrina in the Master’s programme Protection of European Cultural Assets, as well as blind and visually impaired museum friends critically tested our designs and thus made the result even better.
The new, high-quality 3D models for the permanent exhibition now illustrate the step-by-step development of the Nikolaikirche. The origins of the church, made of field stone, brick extensions, later a copper roof and an interior with a cross vault, can thus be traced in different models on site. Innovative tactile guidance as well as the sensible use of different materials are aesthetically appealing and inclusive.
The audio texts are conceived in the same inclusive sense, for everyone: they give both blind and sighted people orientation on the models and descriptive explanations.
The pilot project in cooperation with the Stadtmuseum Berlin was realized in only half a year. This was a sporty project, we Berliners would say. And a great hit anyway.
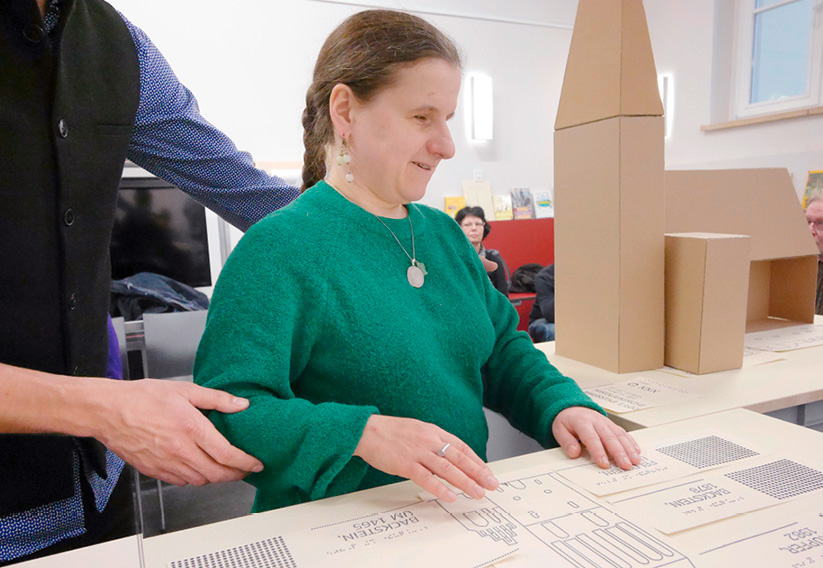
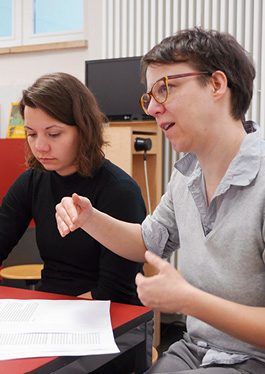
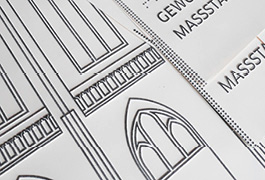
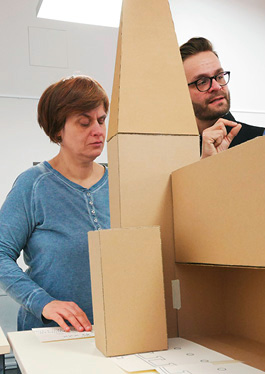
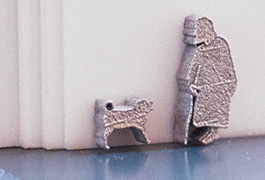
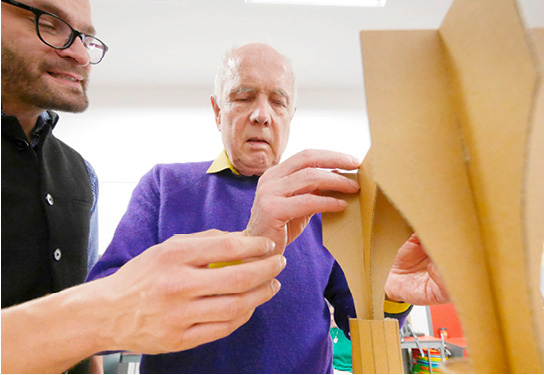
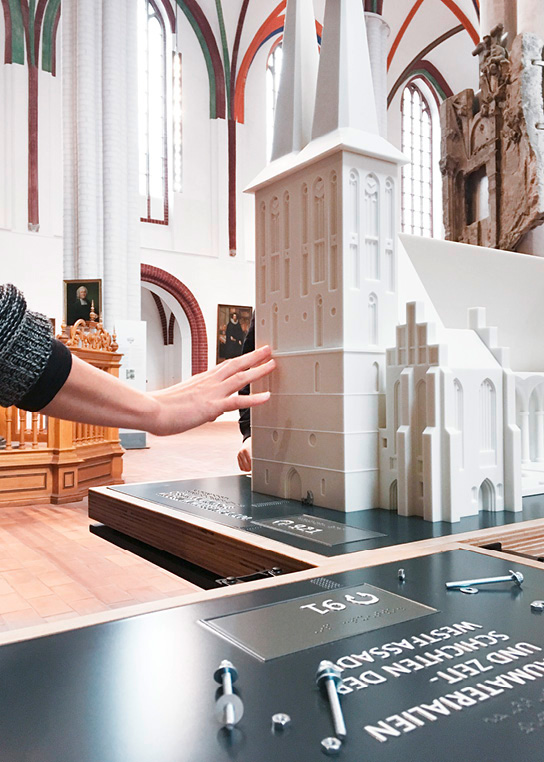
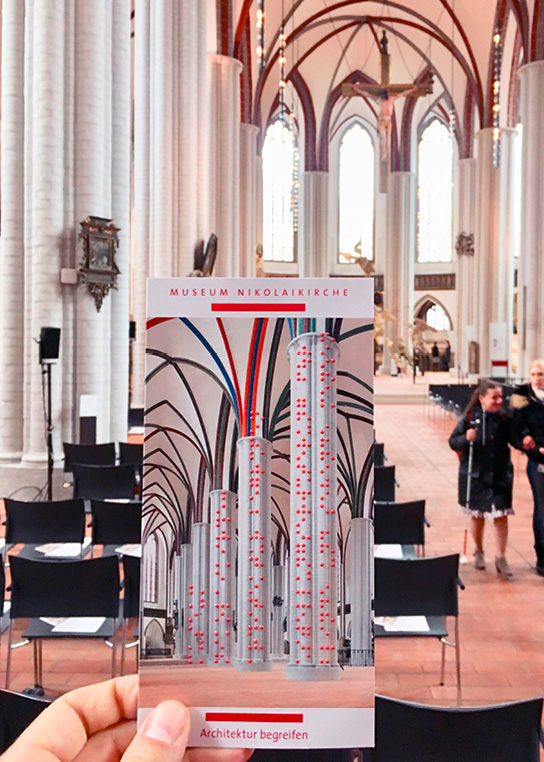
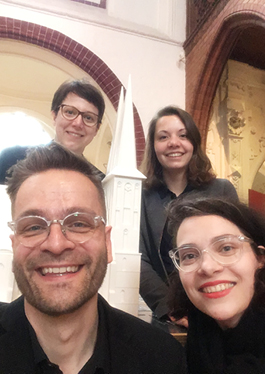
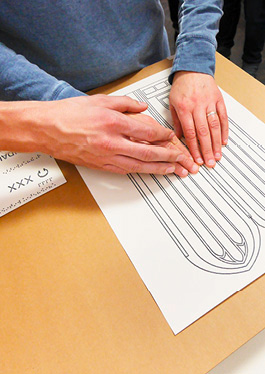
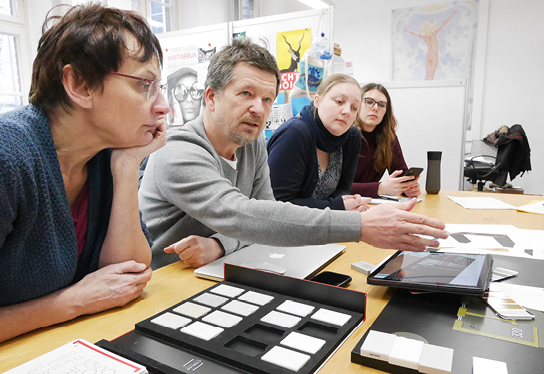
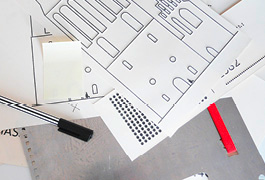
A Glance at the Tactile Displays
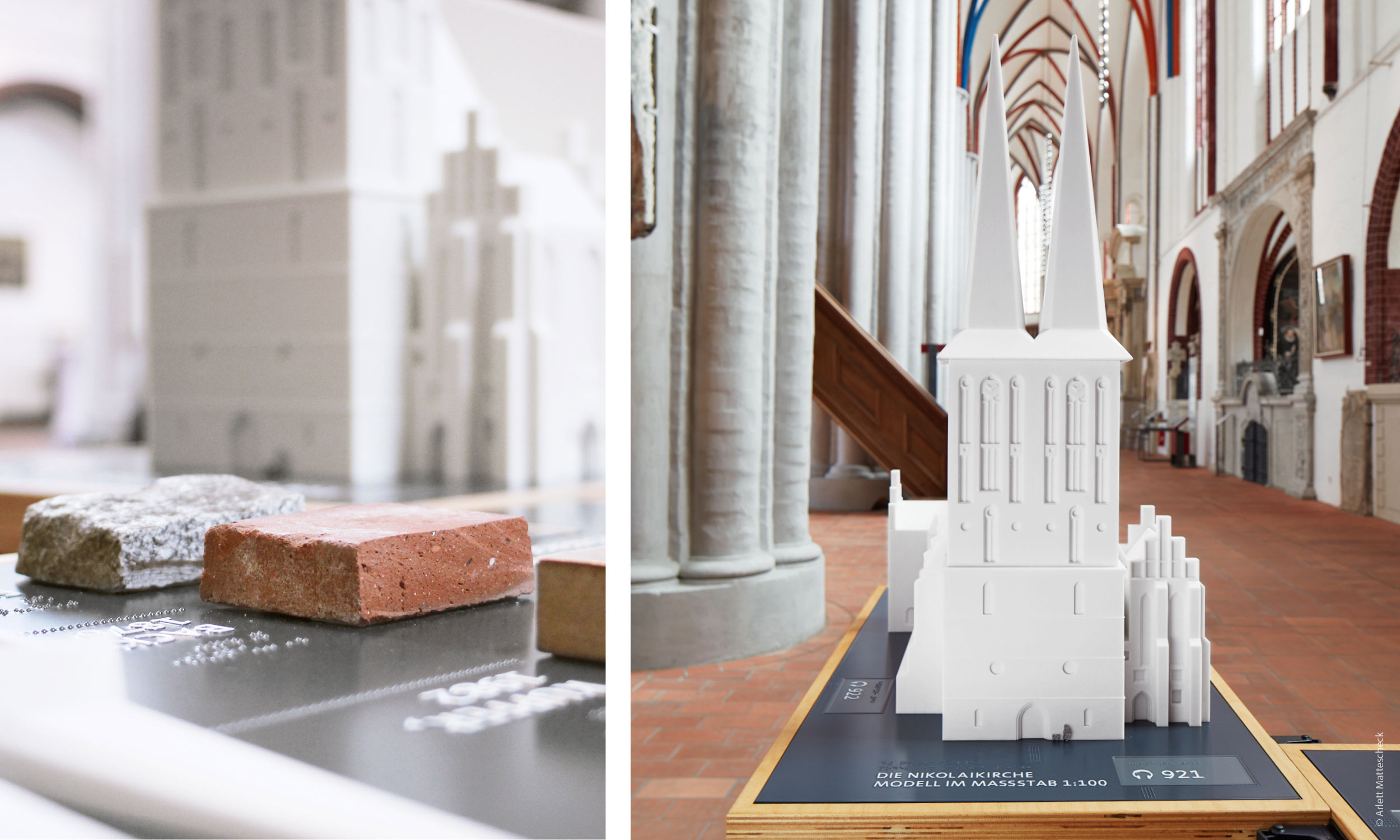
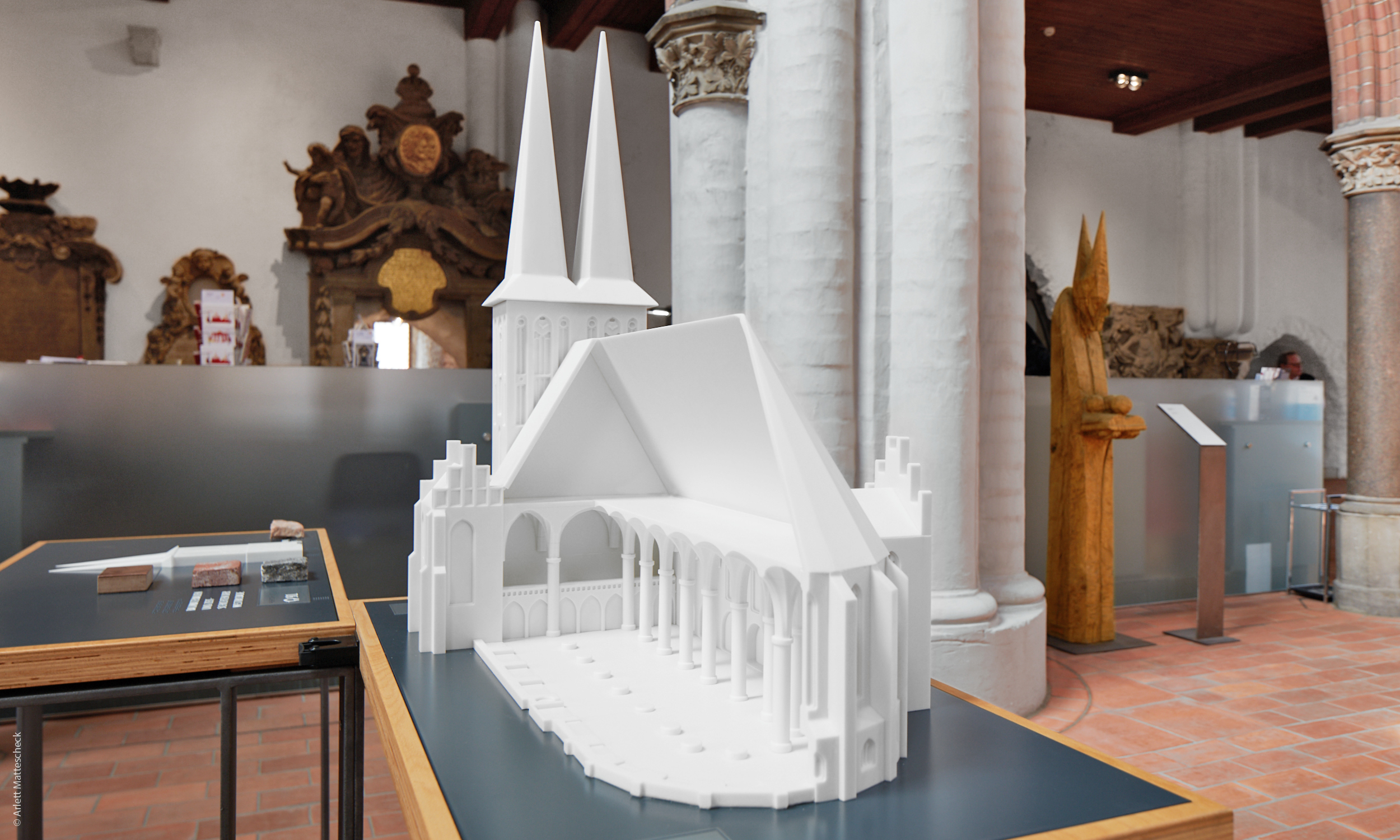
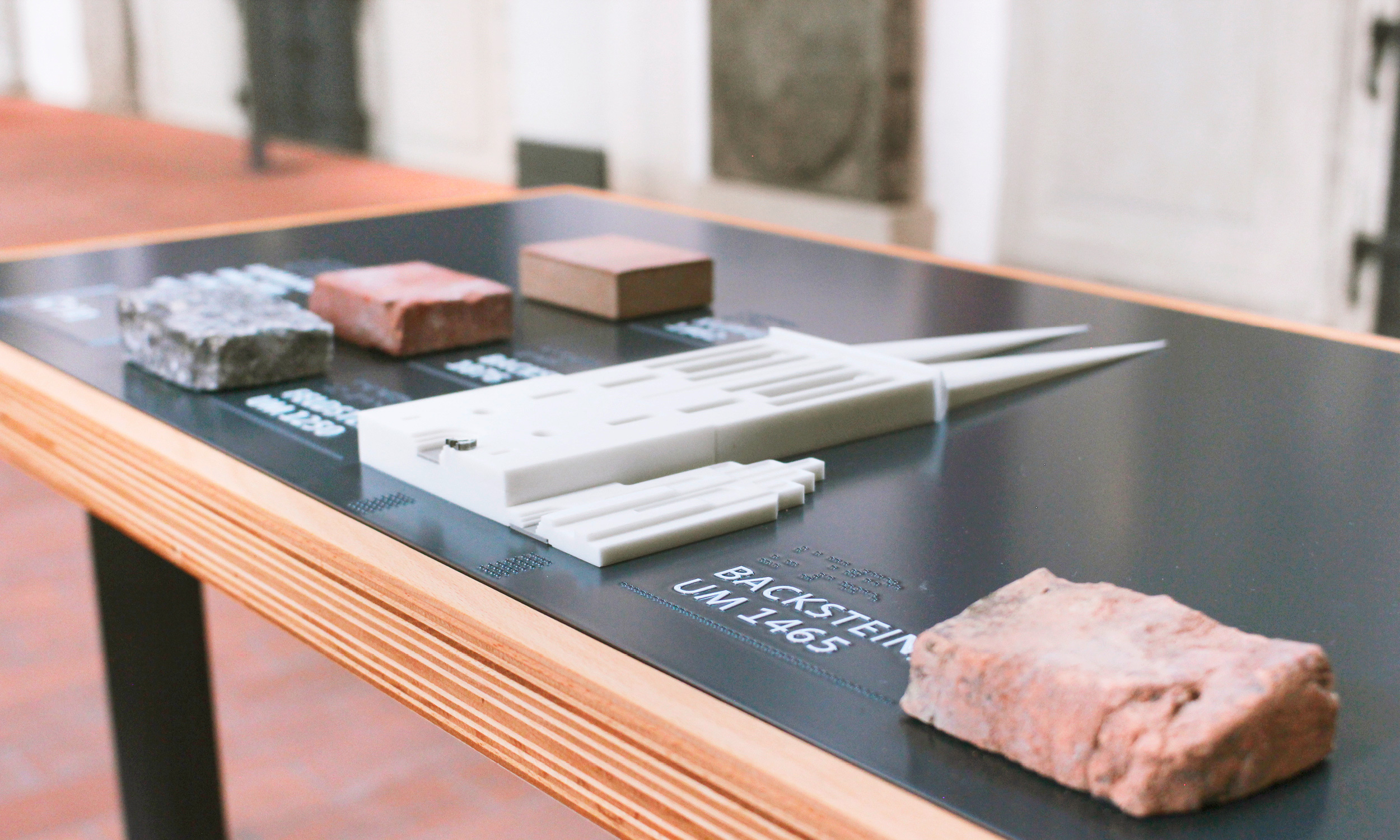
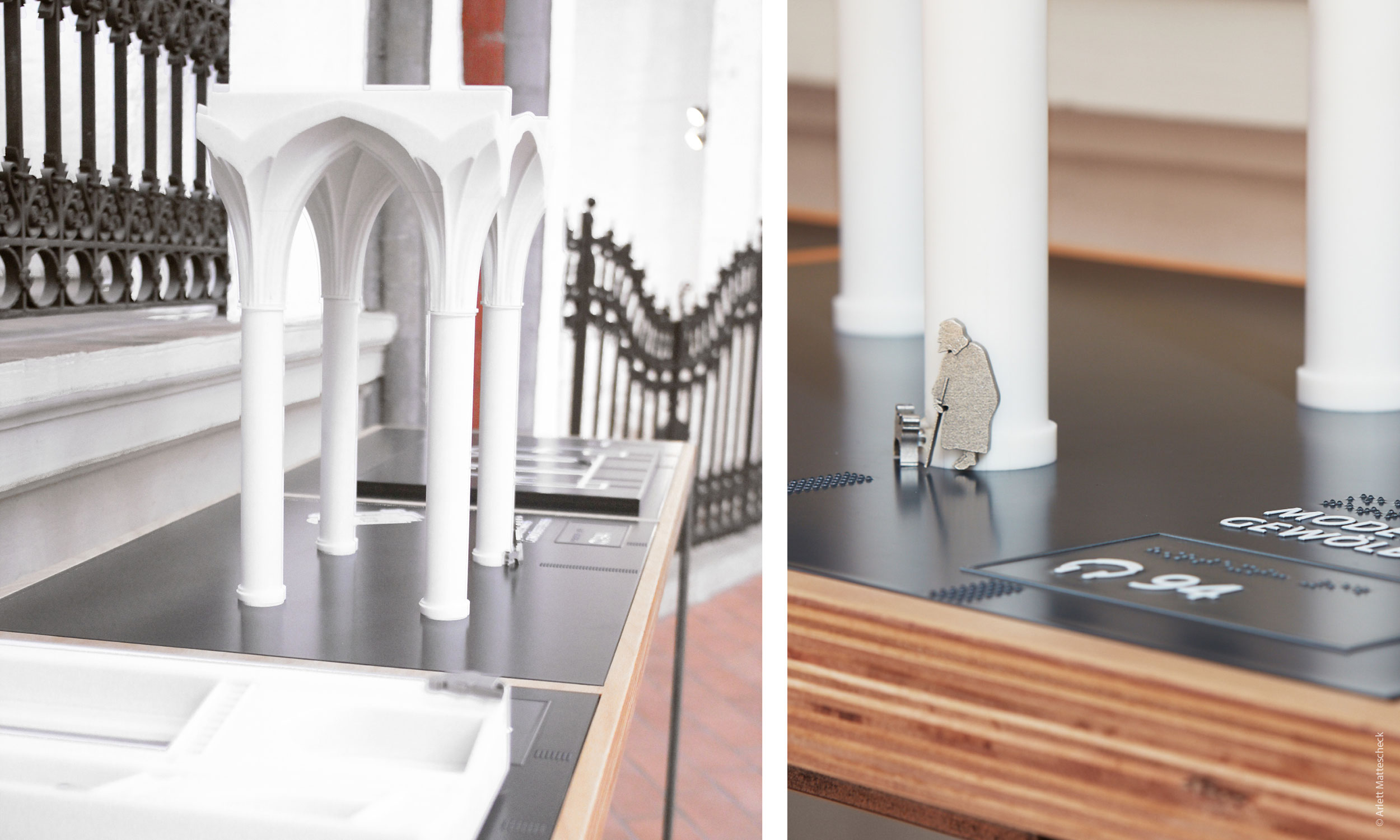
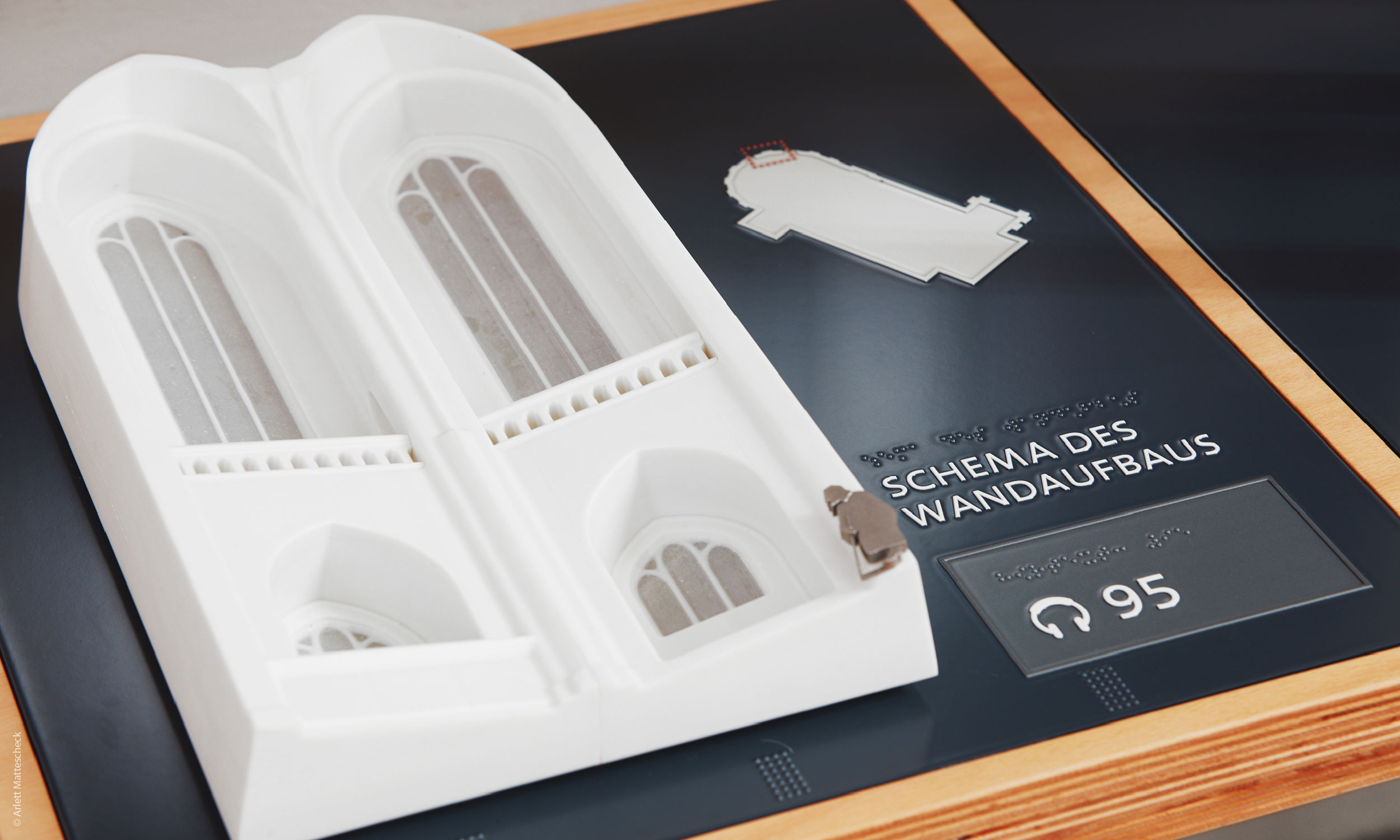
Renderings
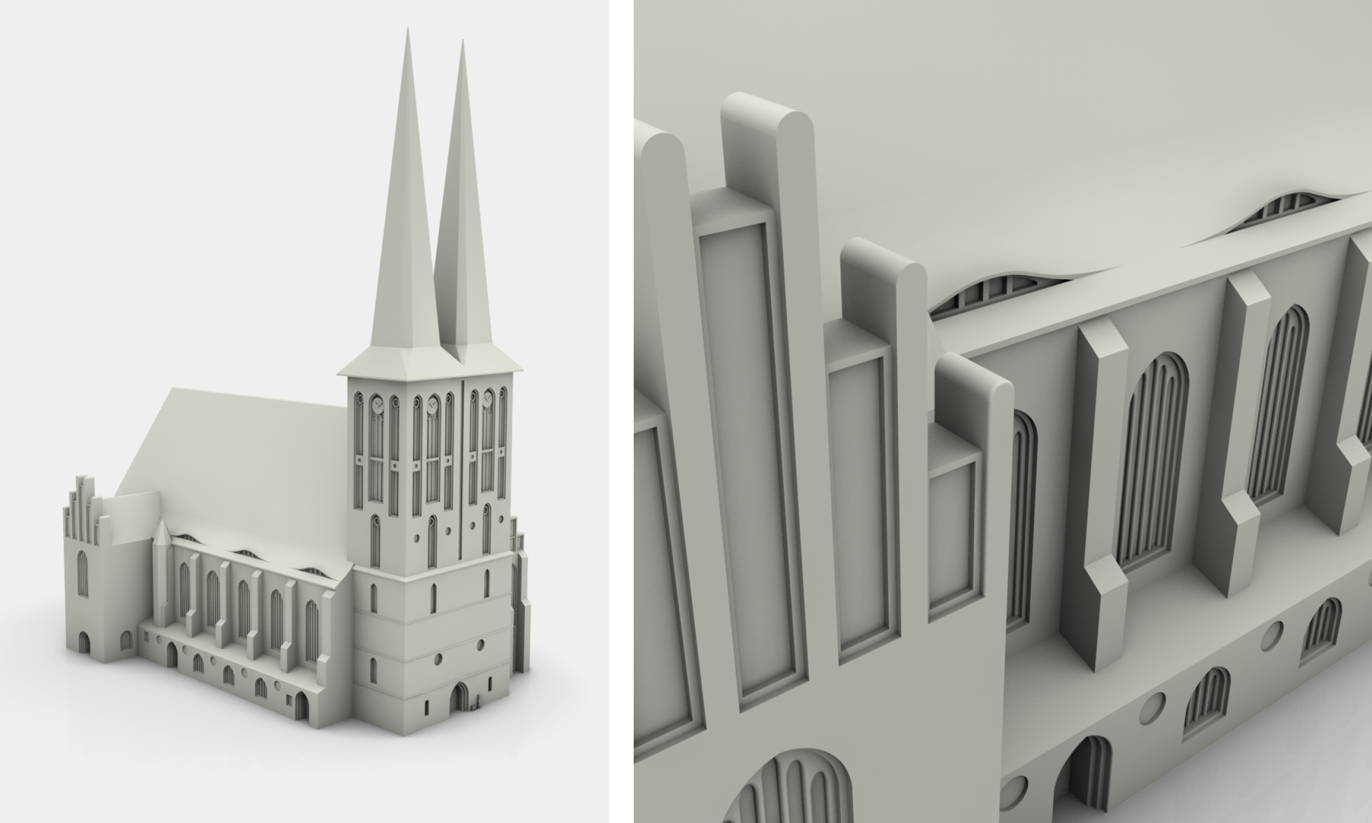
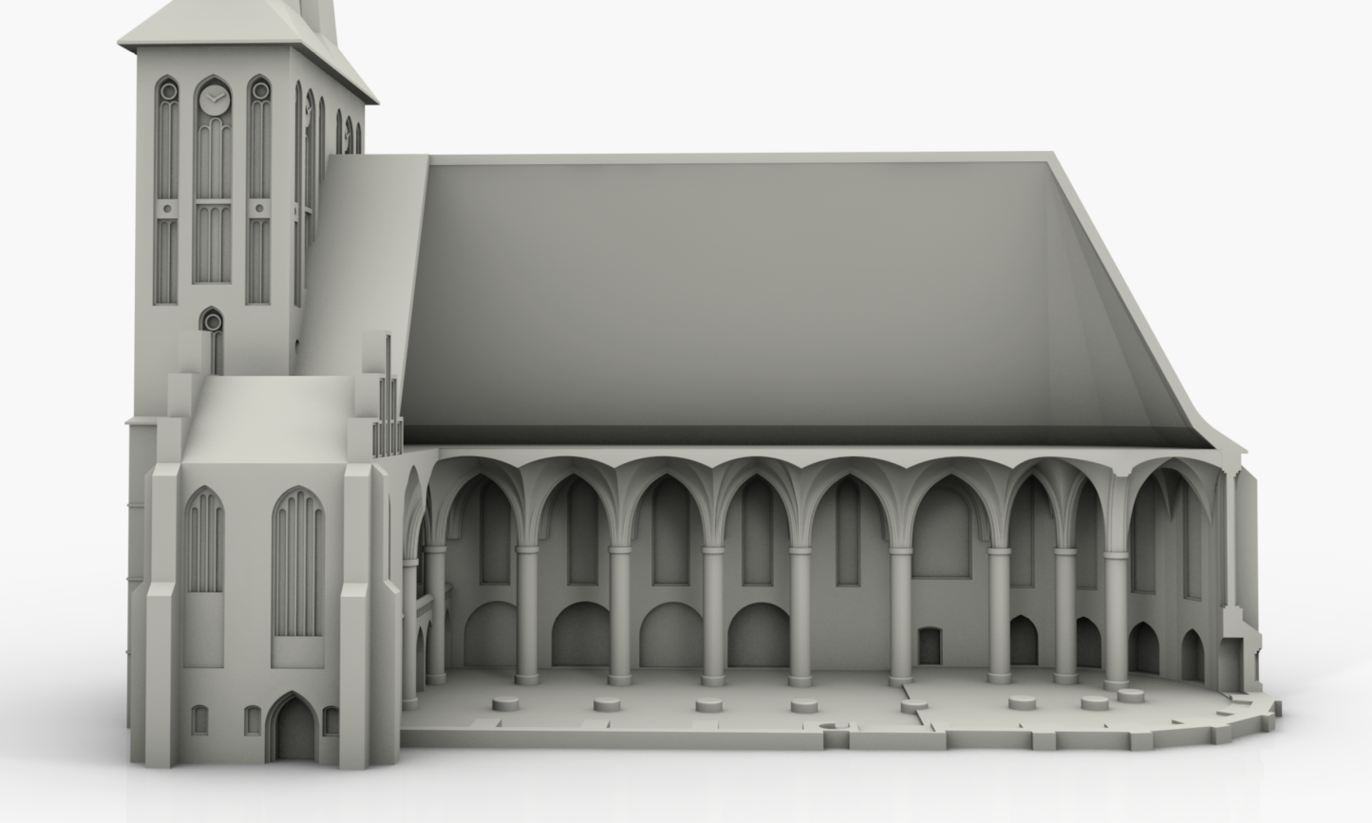
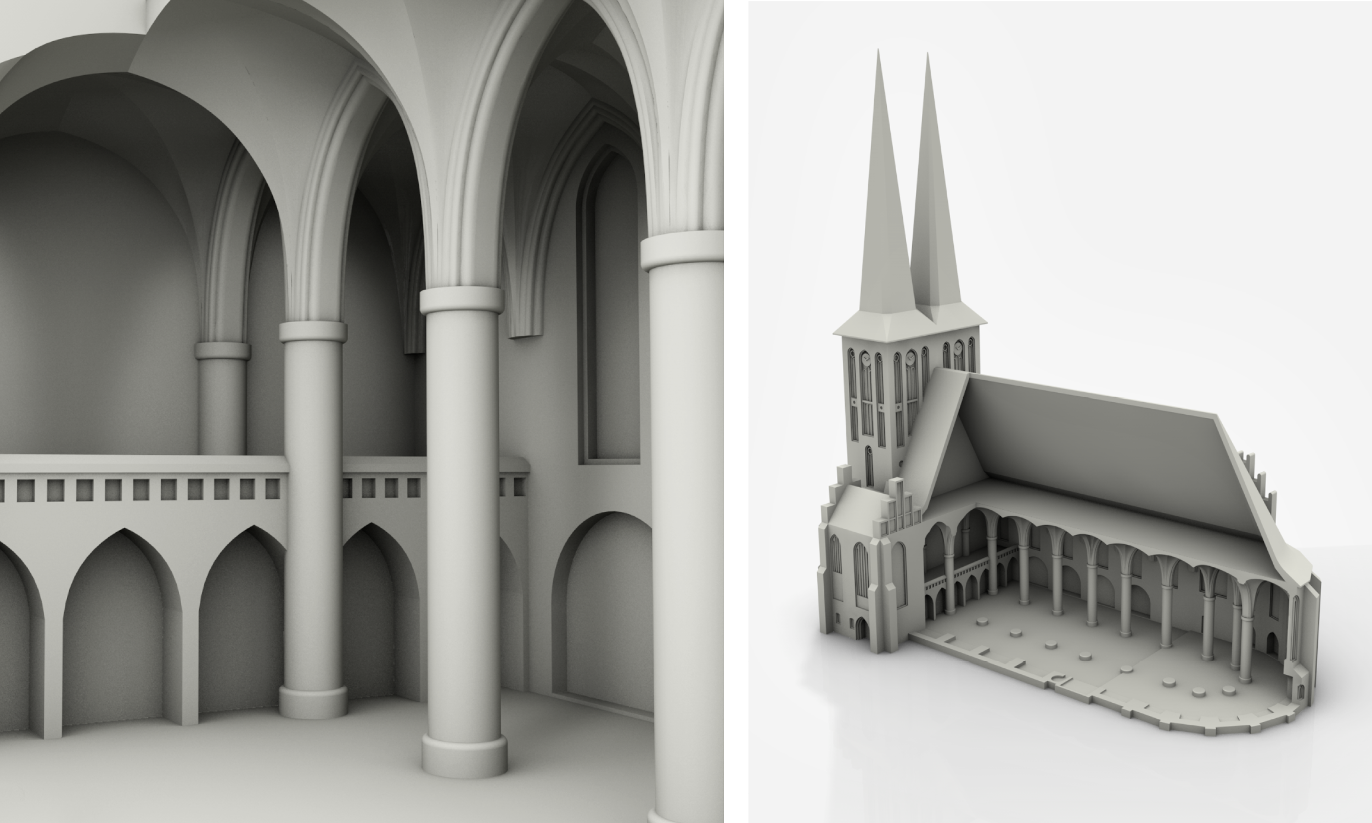
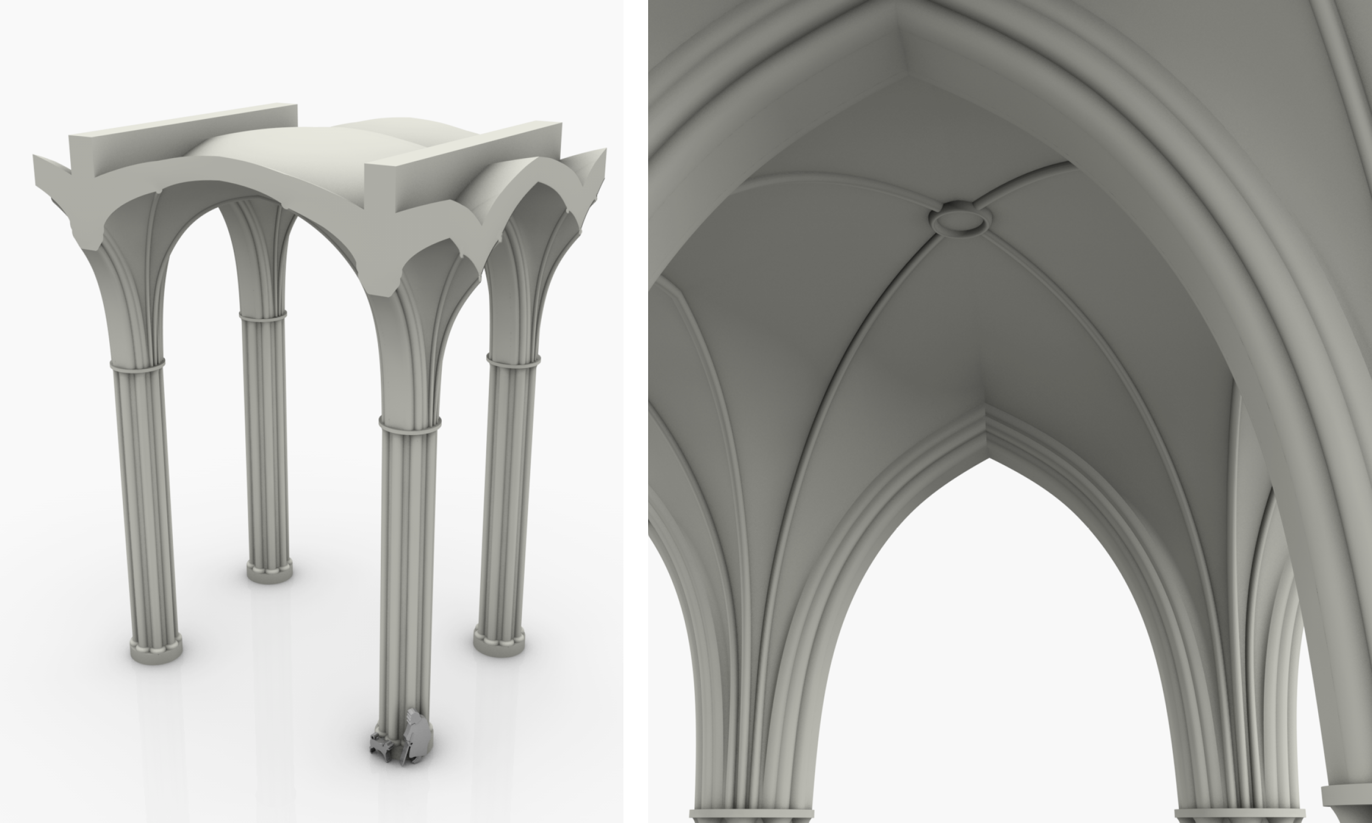
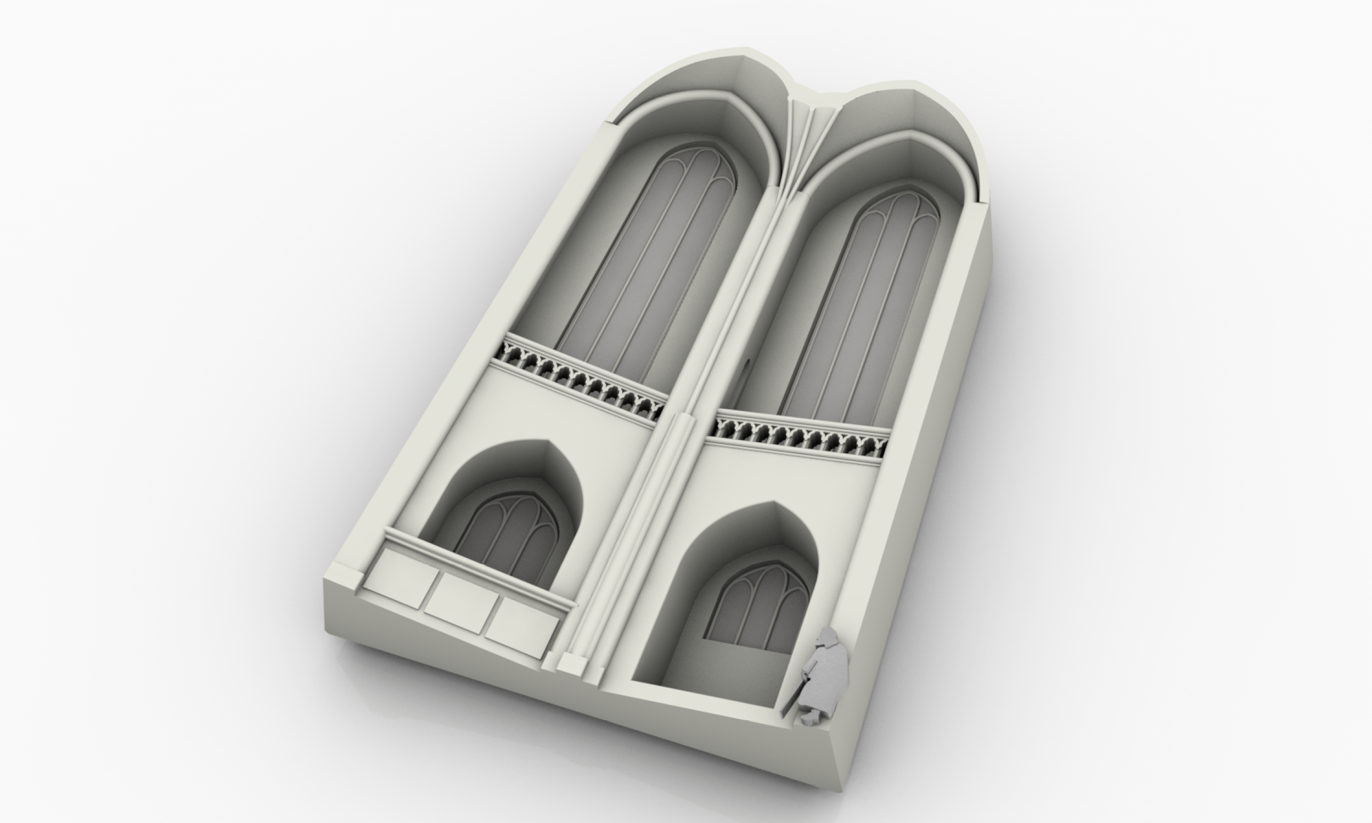
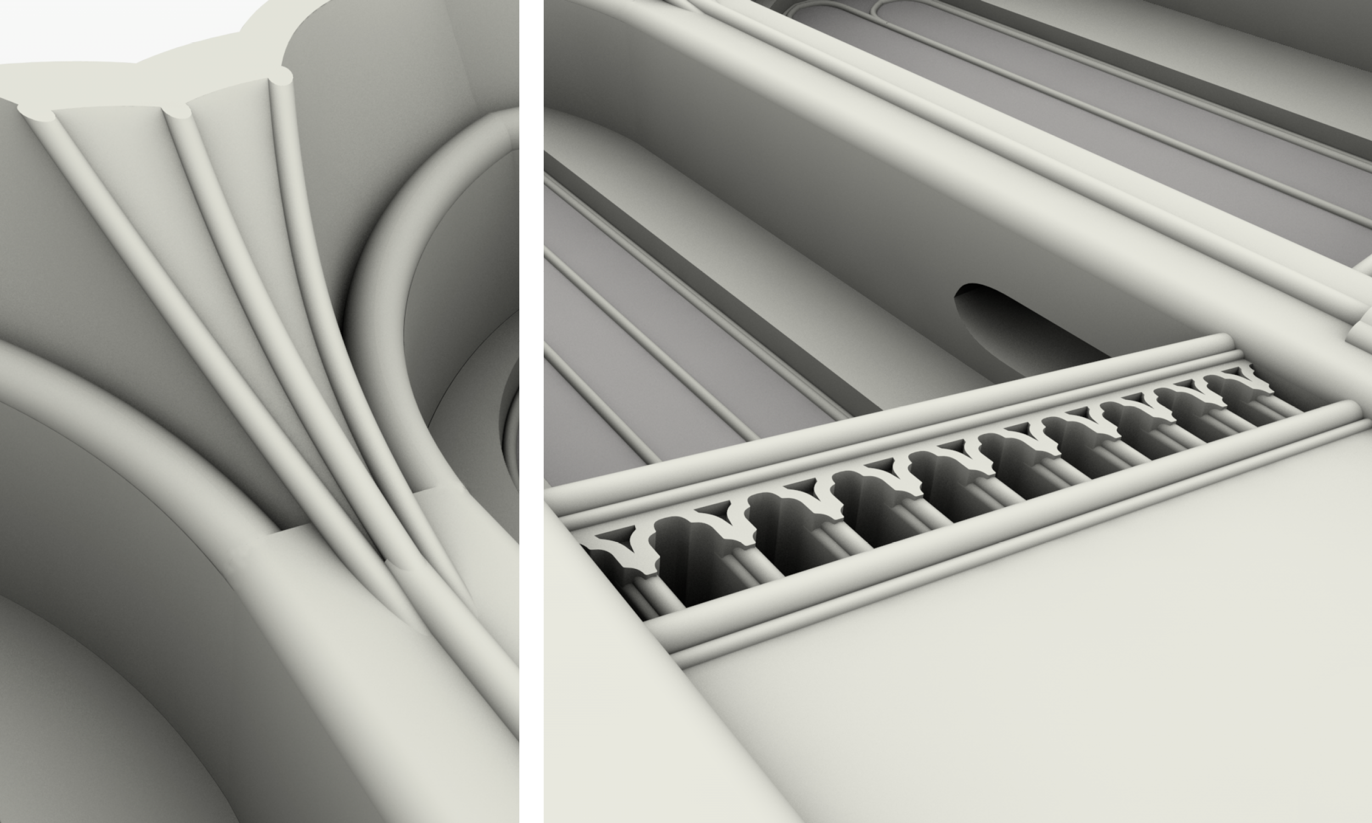
Accompanying Media
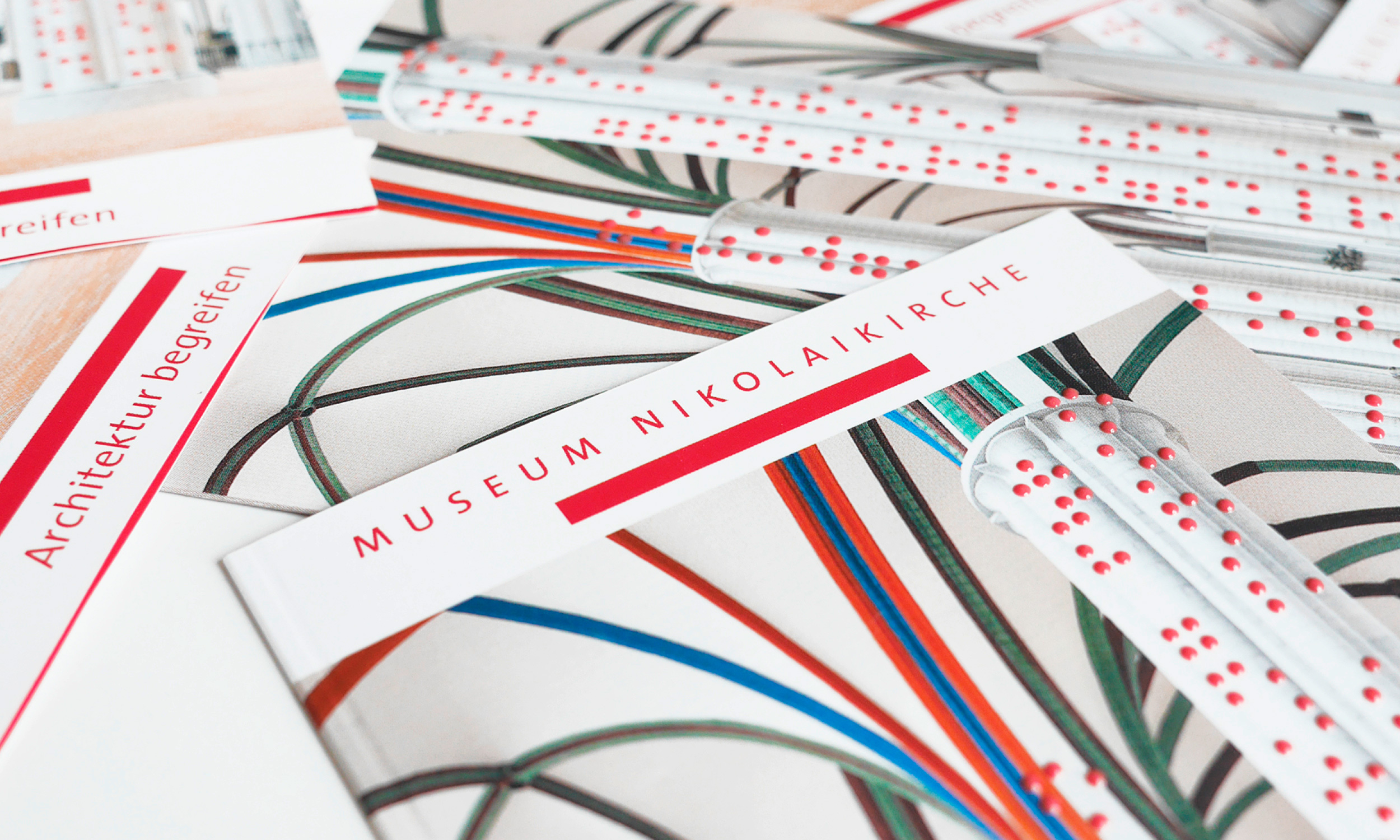
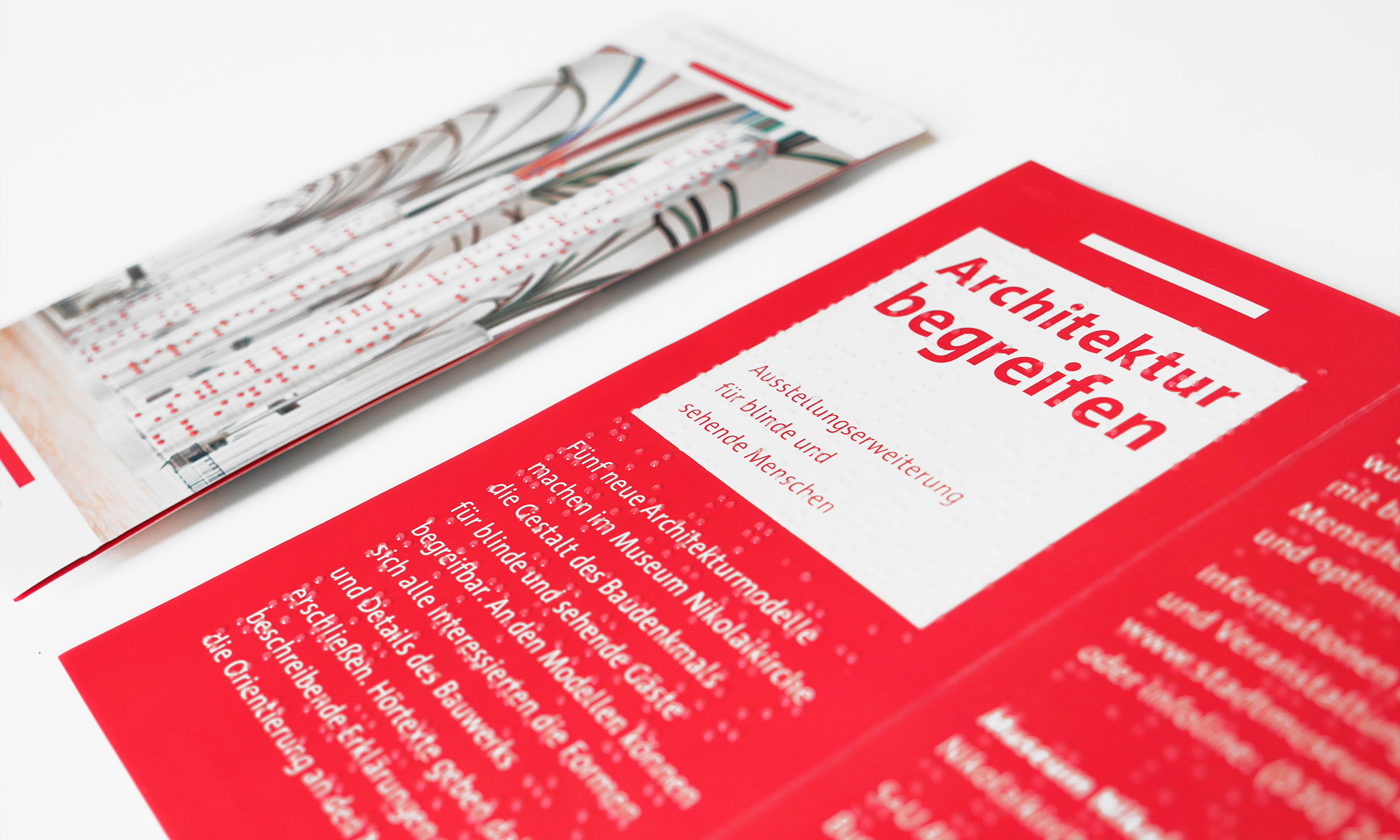
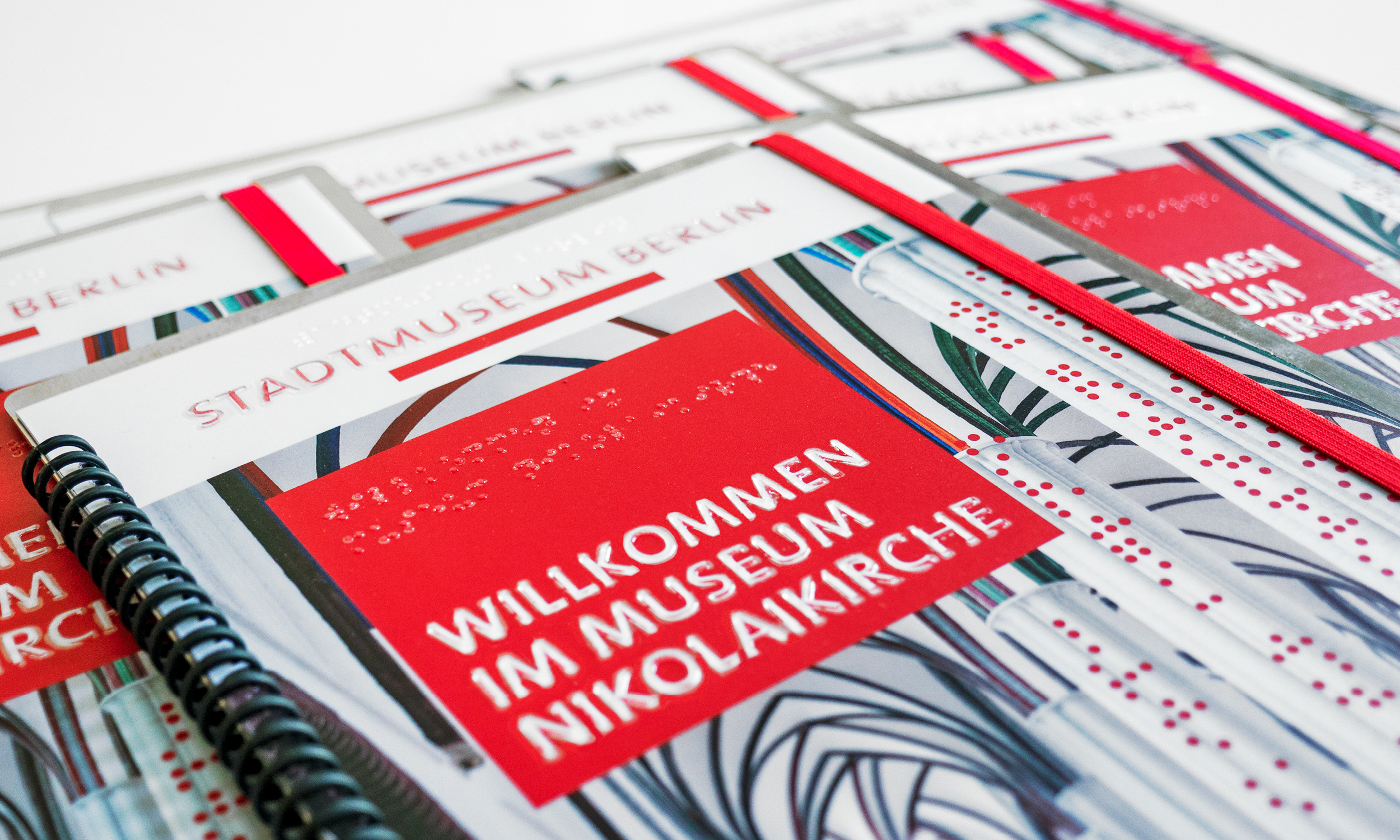
Inclusion in Detail
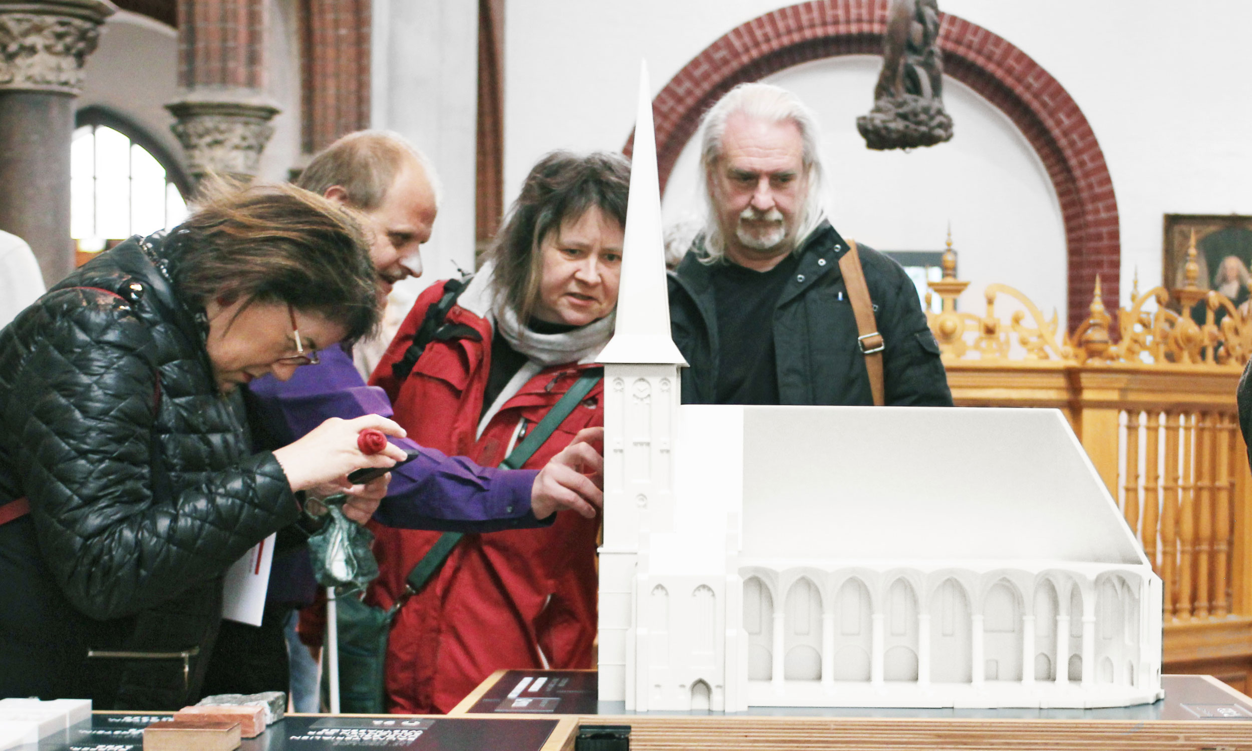
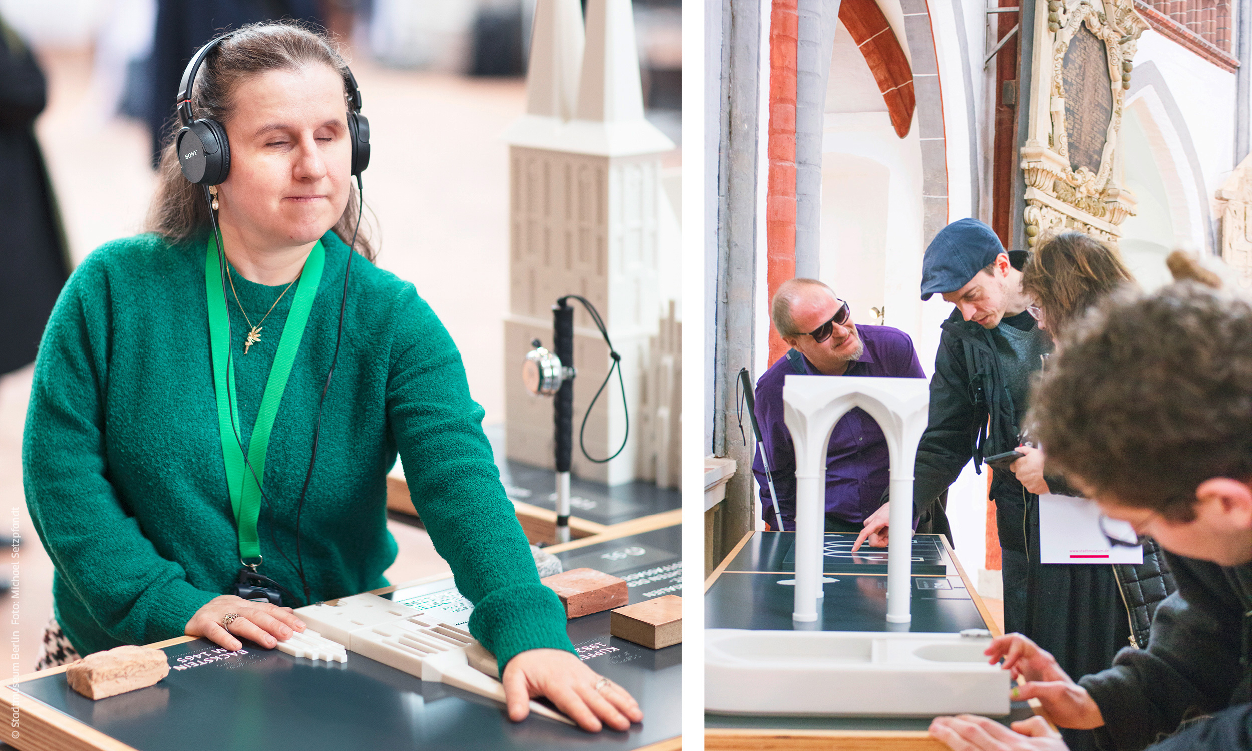
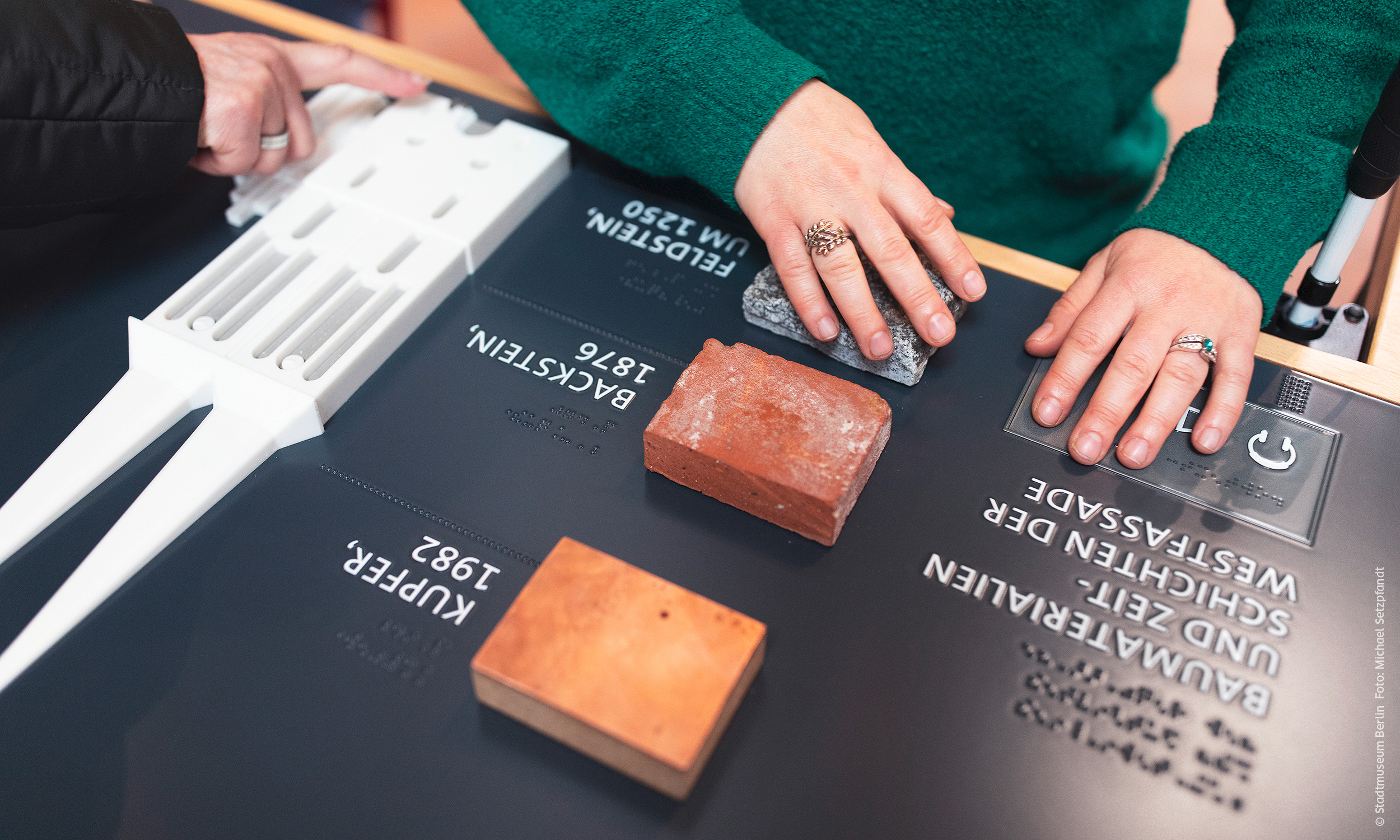
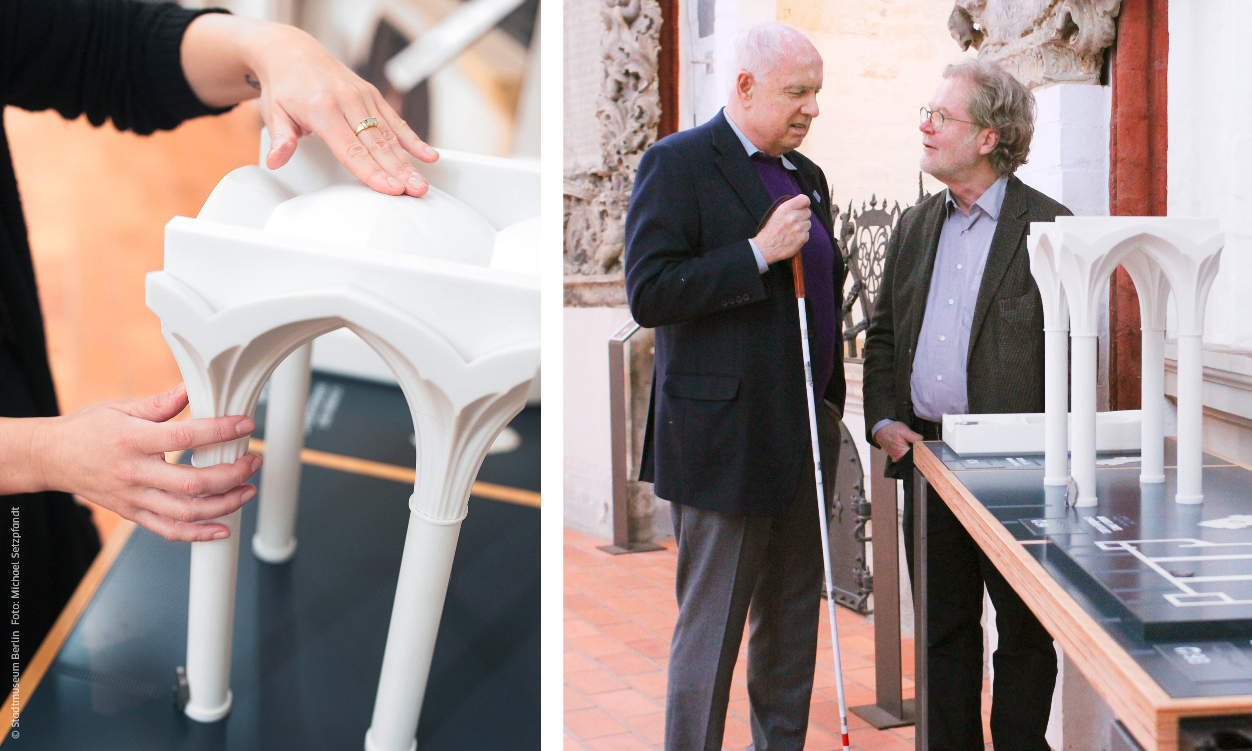
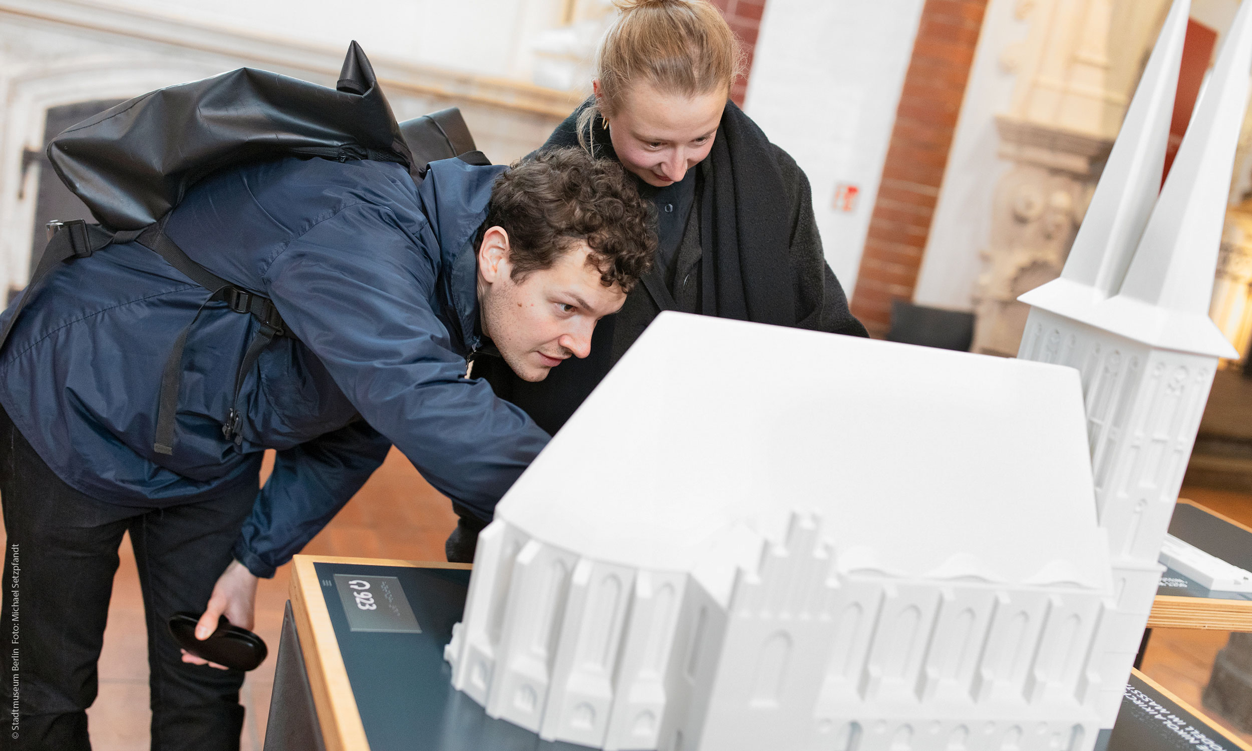
Project Details
-
Client: Stadtmuseum Berlin,
St. Nicholas' Church Museum - Project Period: 2018 – 2019

