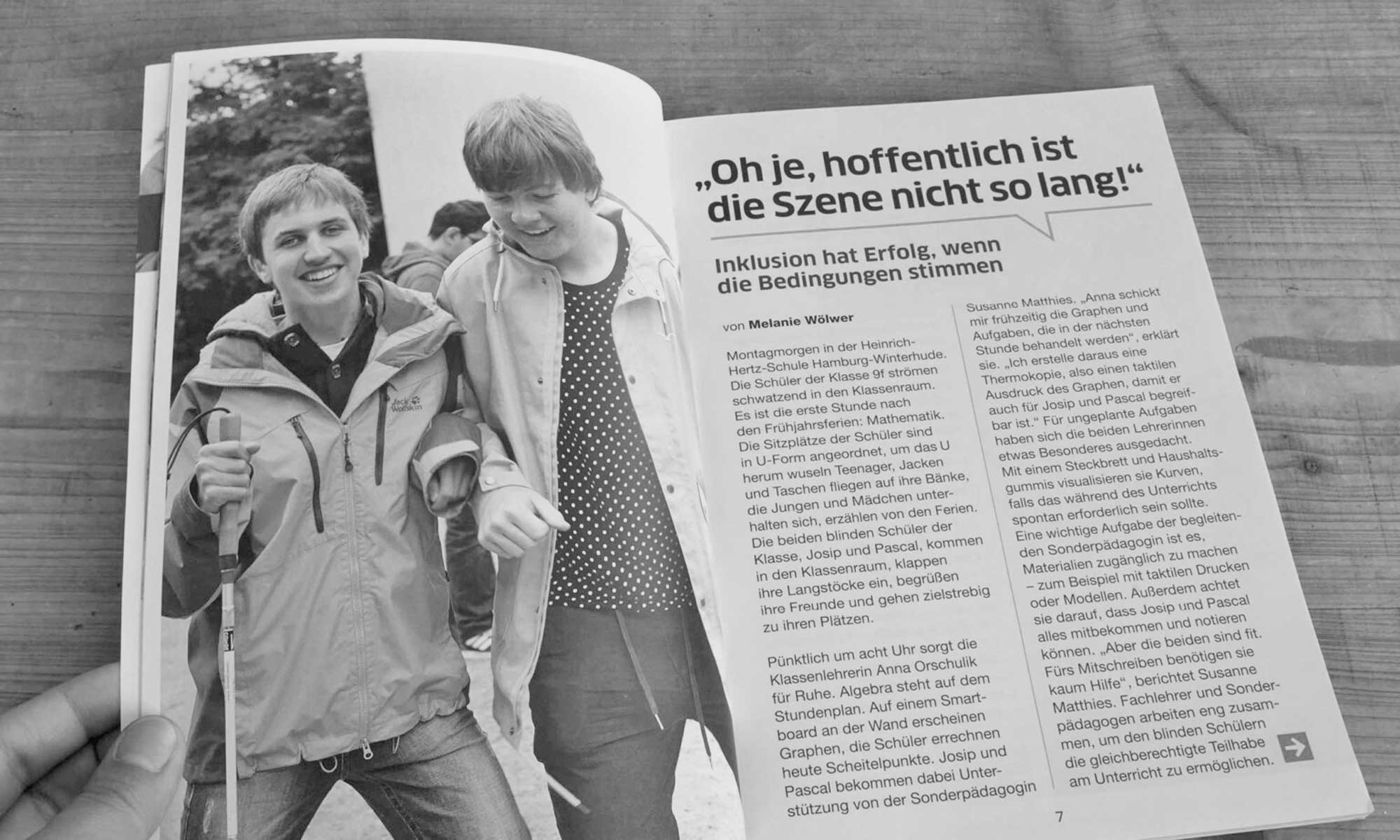University of Rostock
Wayfinding System
Rich tradition and a spirit of innovation are trademarks of the University of Rostock. As one of the oldest universities in the world, it has a well-earned reputation as a centre of higher education in the Baltic Sea region. But the wayfinding round the historic campus in the city centre had become a bit worn and dated when they approached us, in 2013, for a design scheme to make directions throughout the site both universally accessible and user-friendly.
Before our renovations, and the provision of a new interior layout for the listed building, students and visitors, with or without disabilities, had a hard time finding their way around the university’s headquarters. A maze of corridors, passageways, staircases, and lifts turned any attempt to arrive on time for a seminar, or even to locate a particular room into a major challenge.
A pioneering solution was needed, one that would blend in with the historic buildings, recently revealed in all their original beauty, with a restored colour scheme.
Naturally, it was particularly important for our clients that the signposting should not stick out like a sore thumb. We came up with neat and elegant solution.
Our collaboration with a sign maker produced a revolutionary, cost-effective way of making a series of touch-friendly plastic moulds and reliefs. Signs and display stands prioritise detailed information using these elements. Eye-catching icons and Braille displays in prominent positions make university life easier and more enjoyable for everyone.
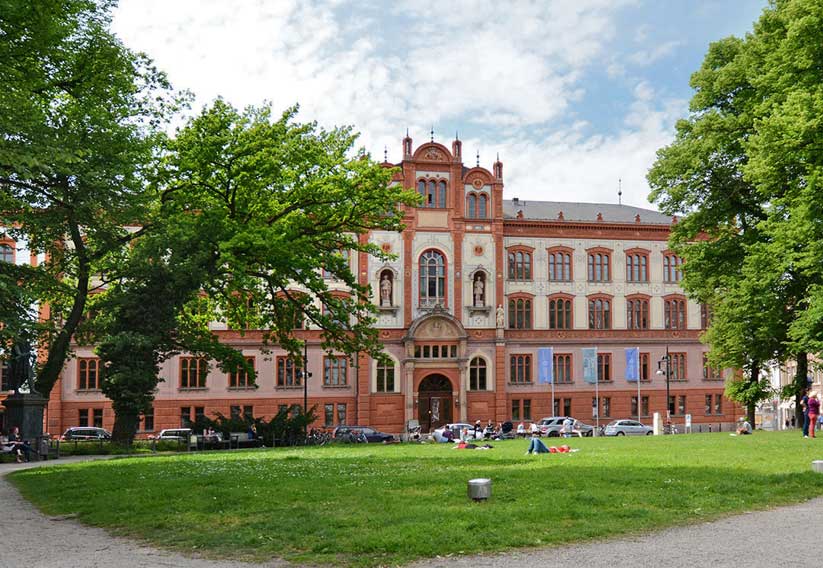
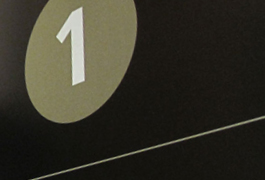
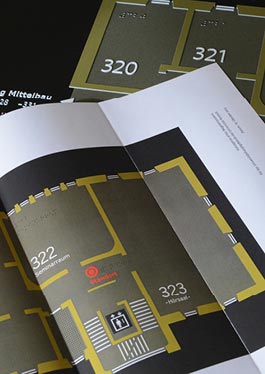
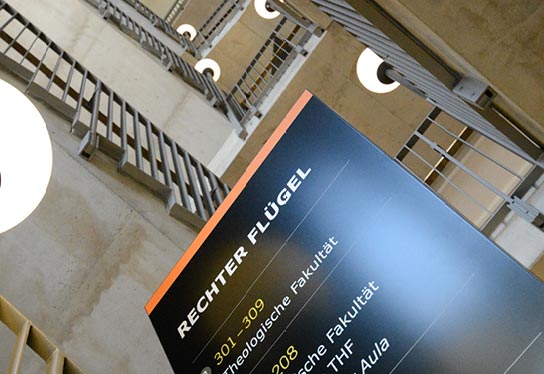
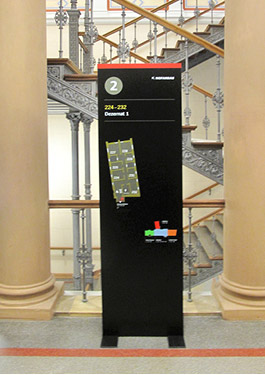

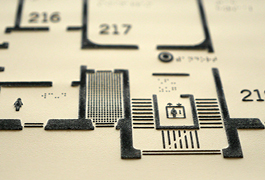
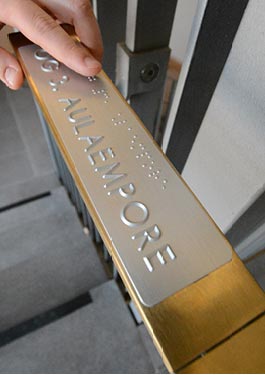

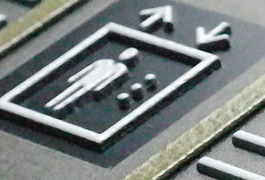
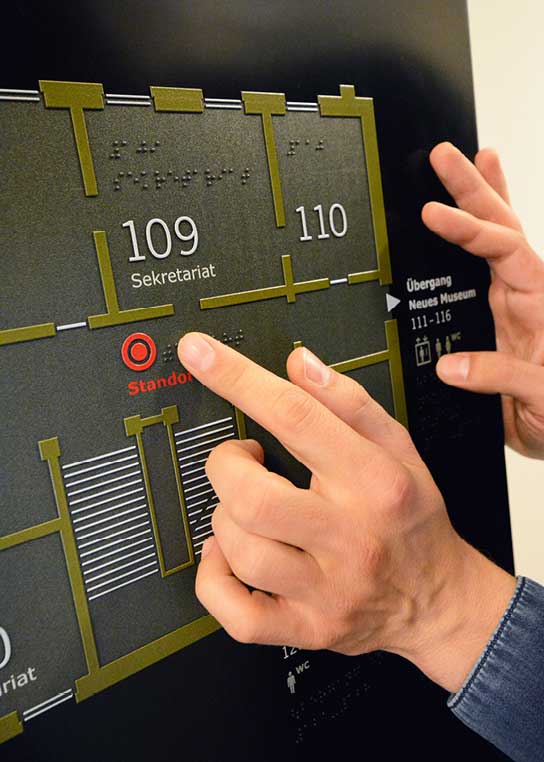
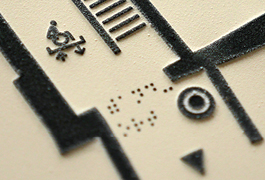

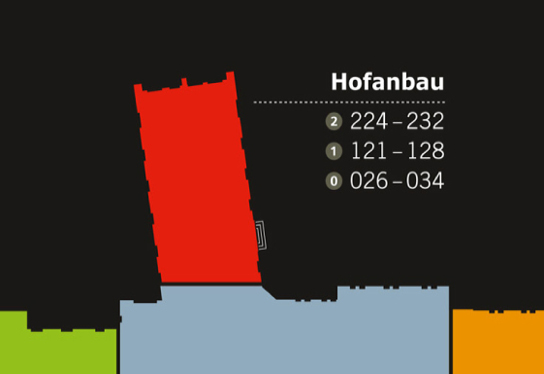
Signposting in Space
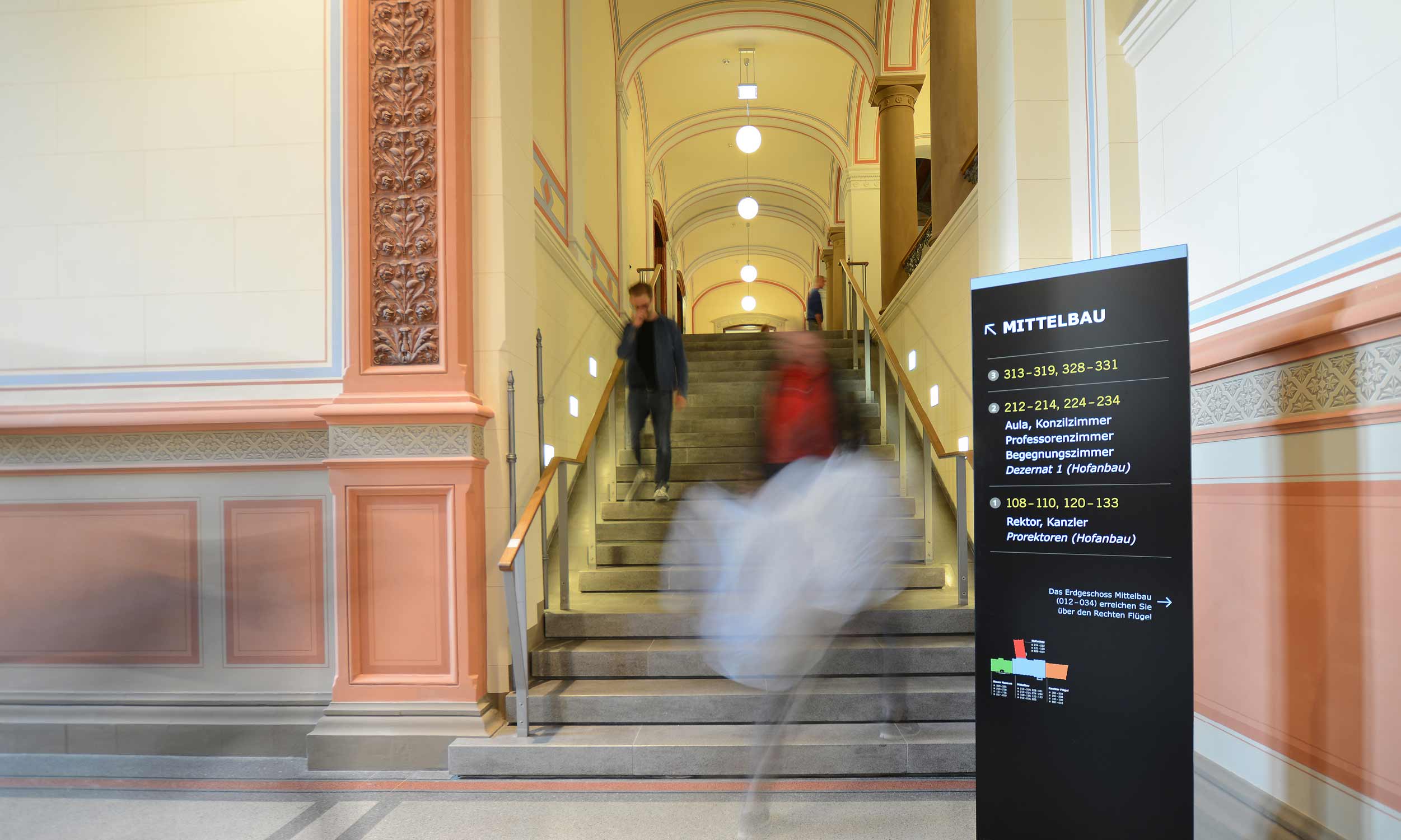
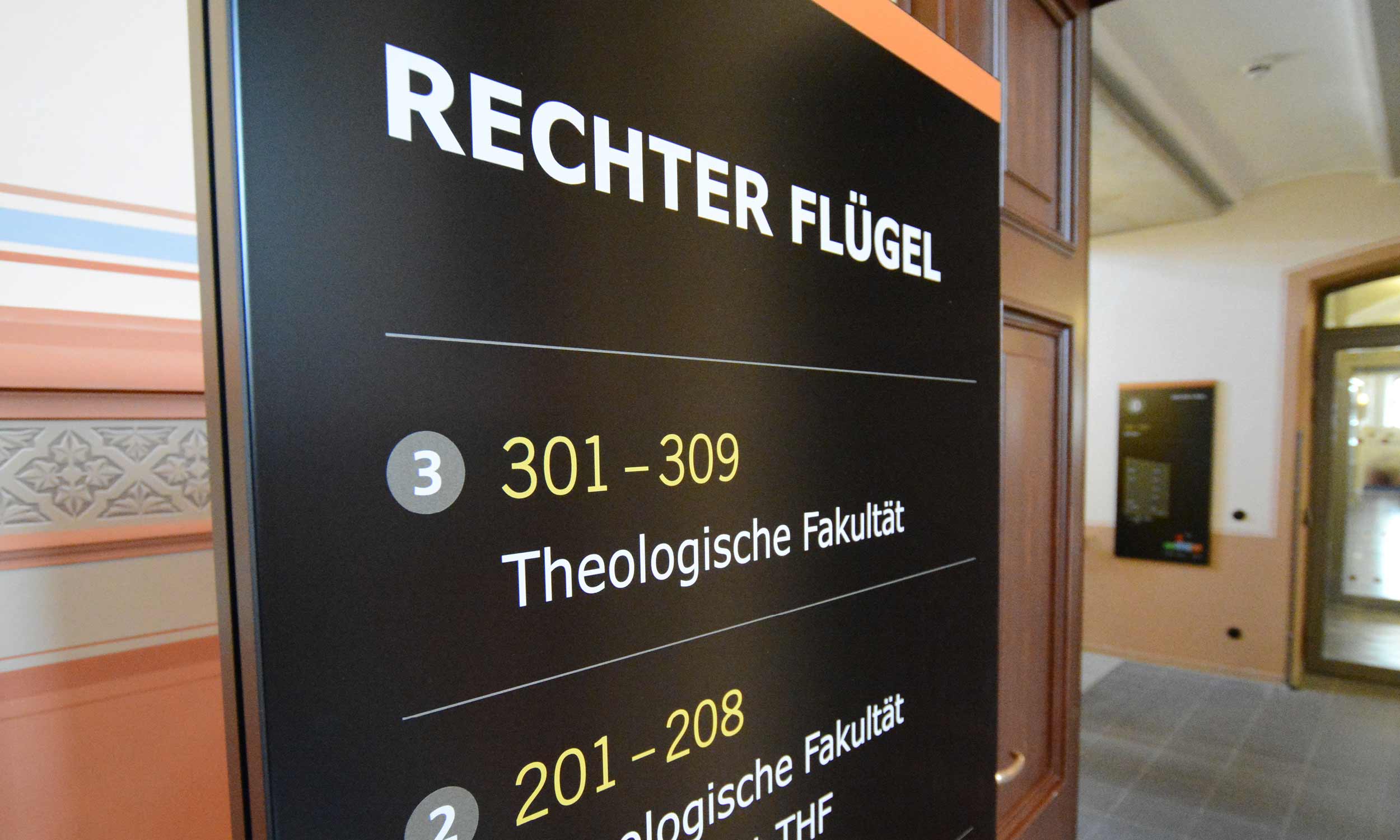
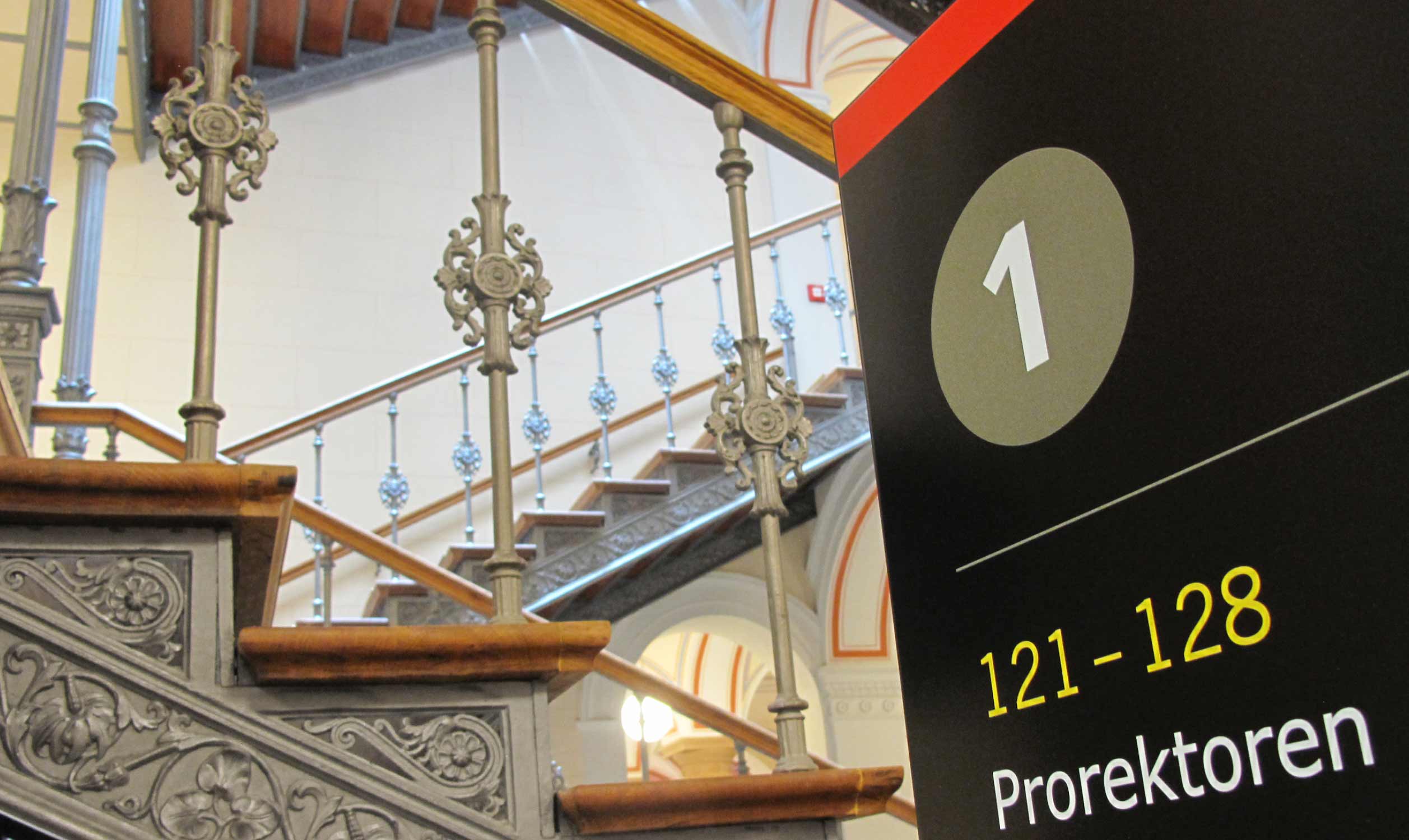
Graphic Concept
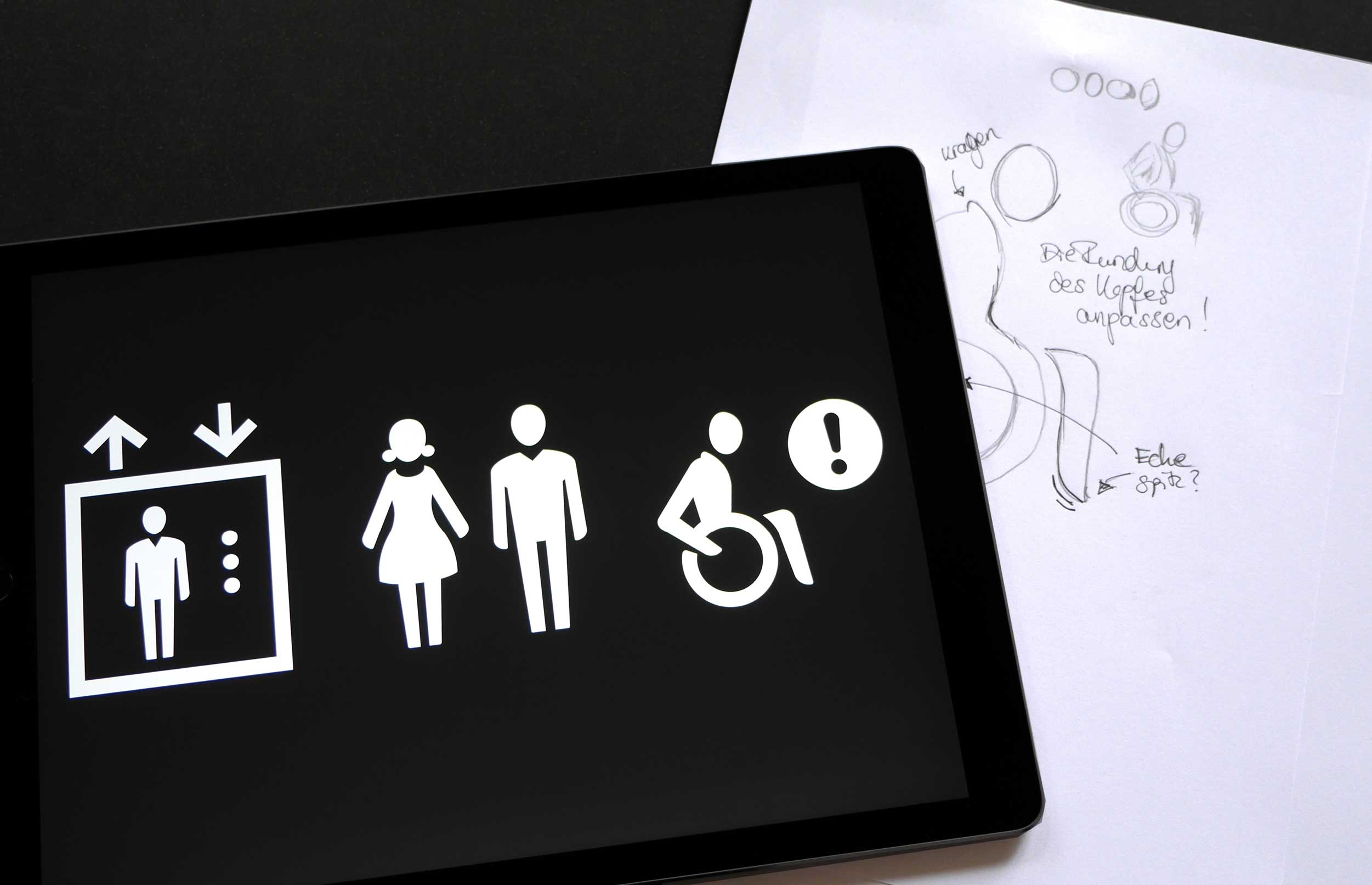
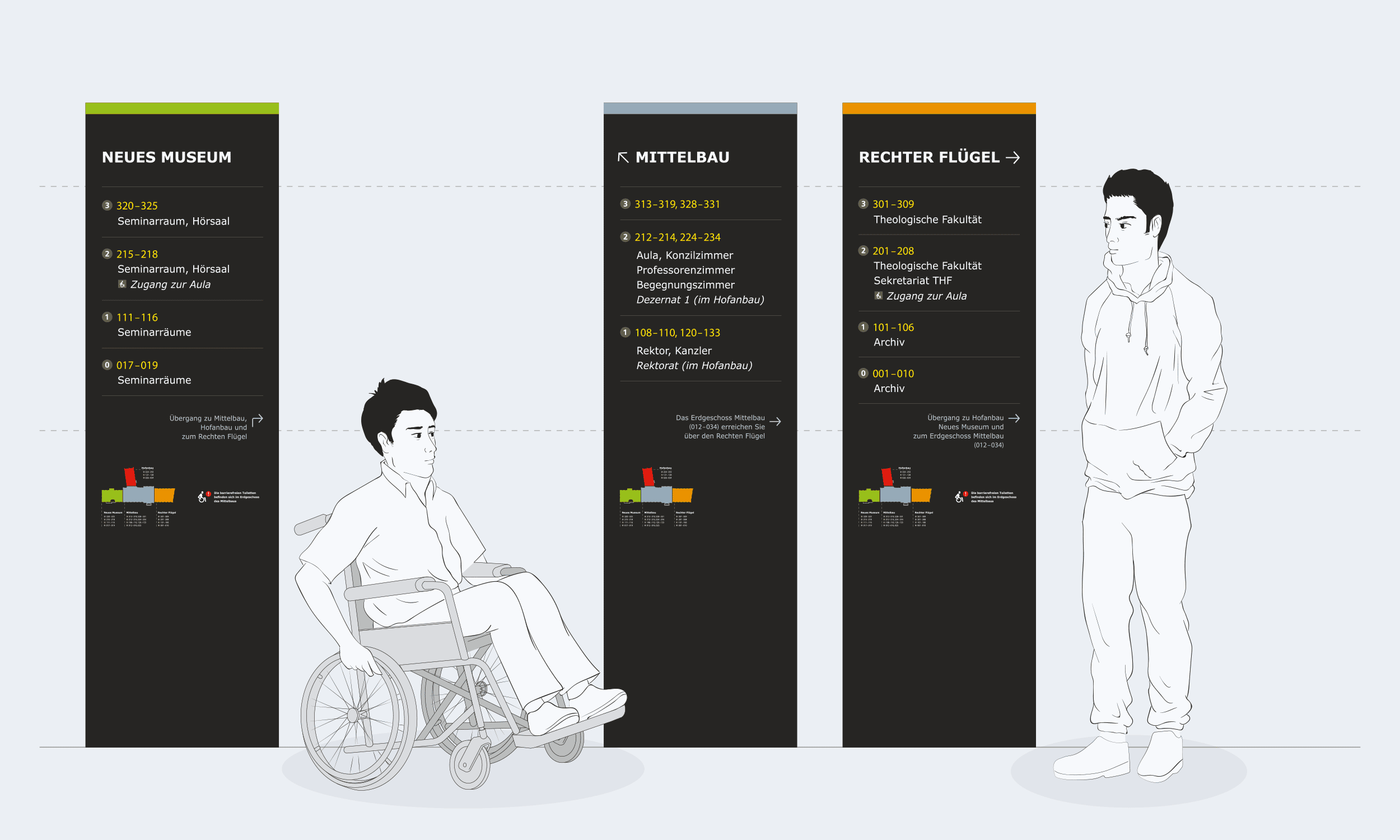
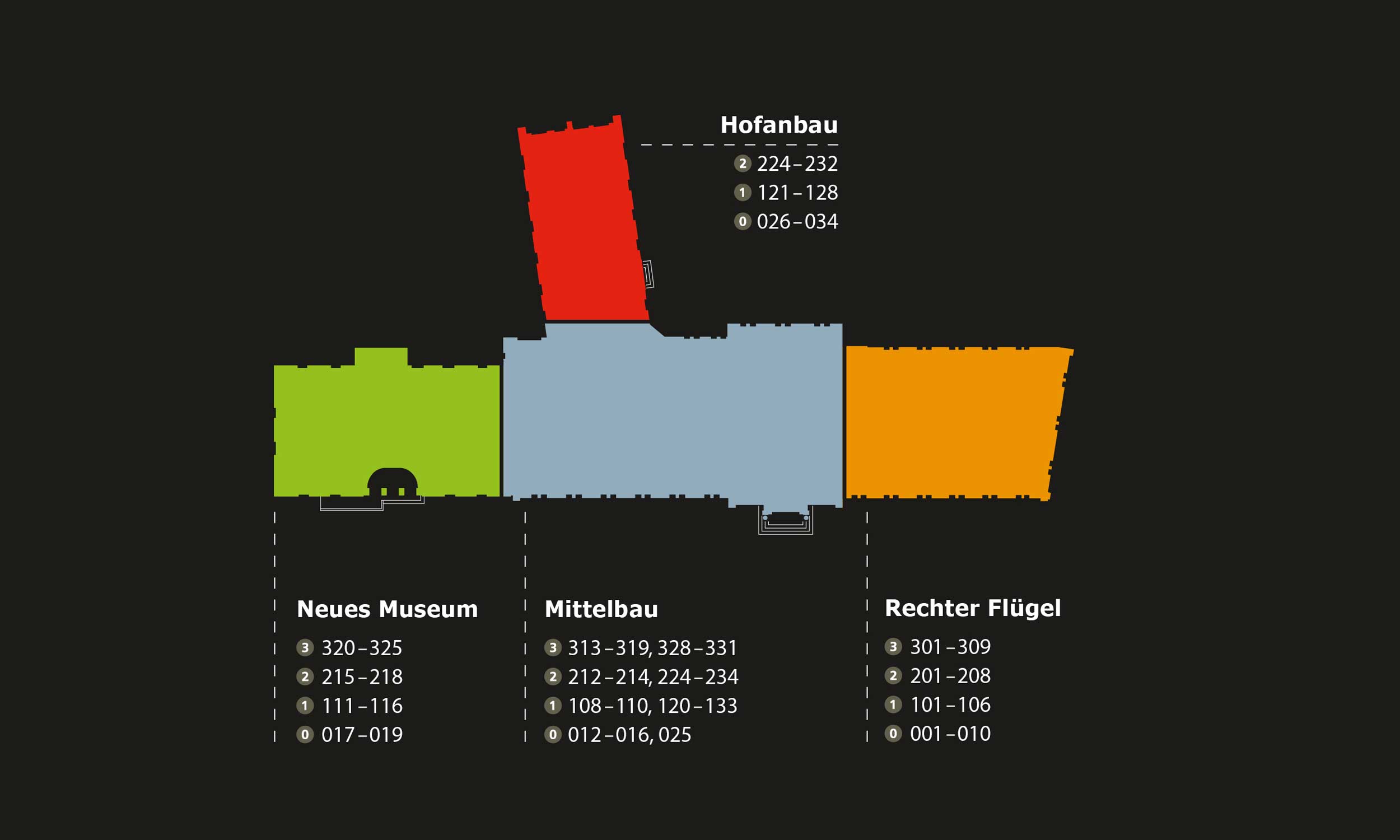
Inclusion in Use
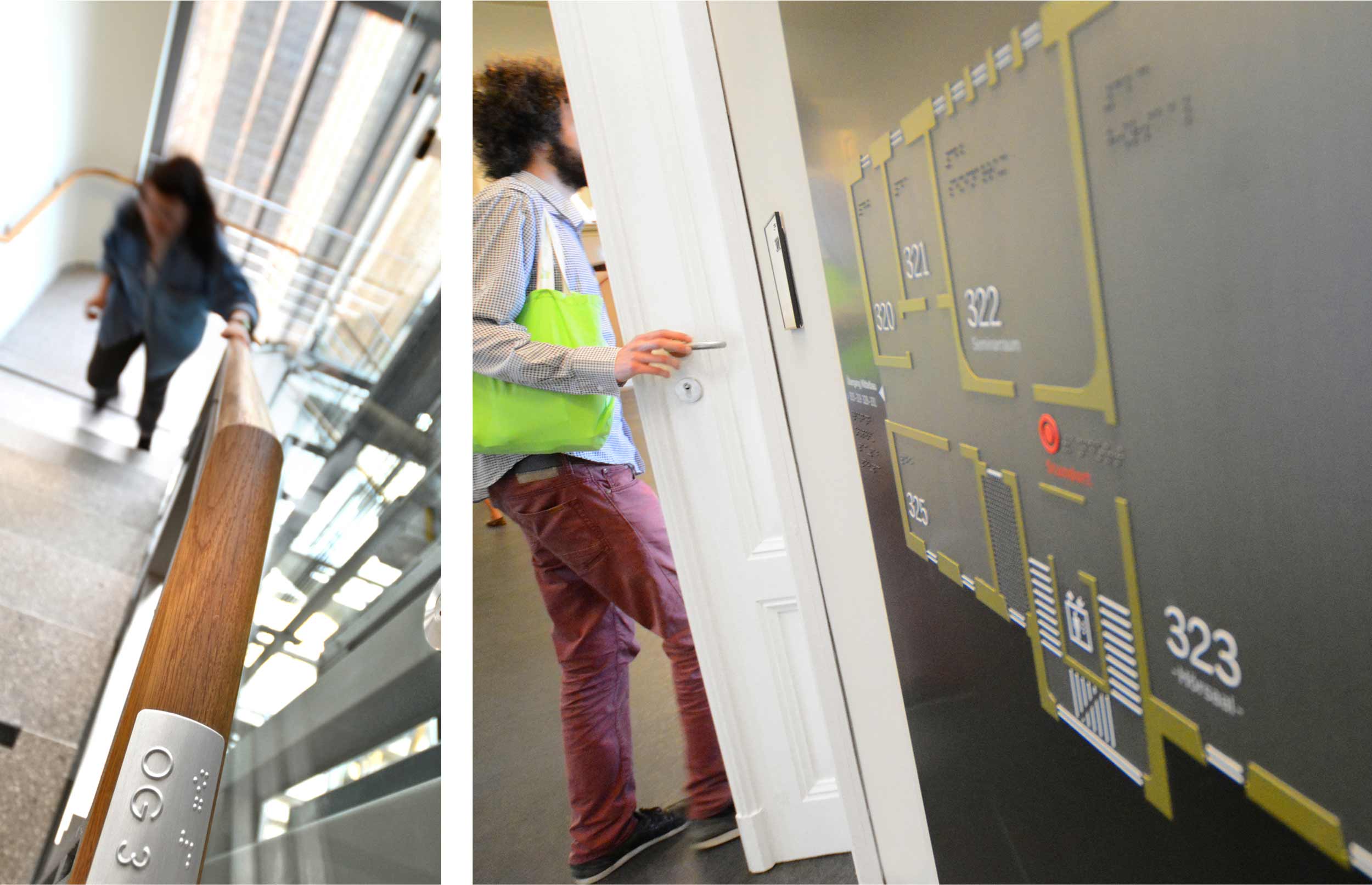
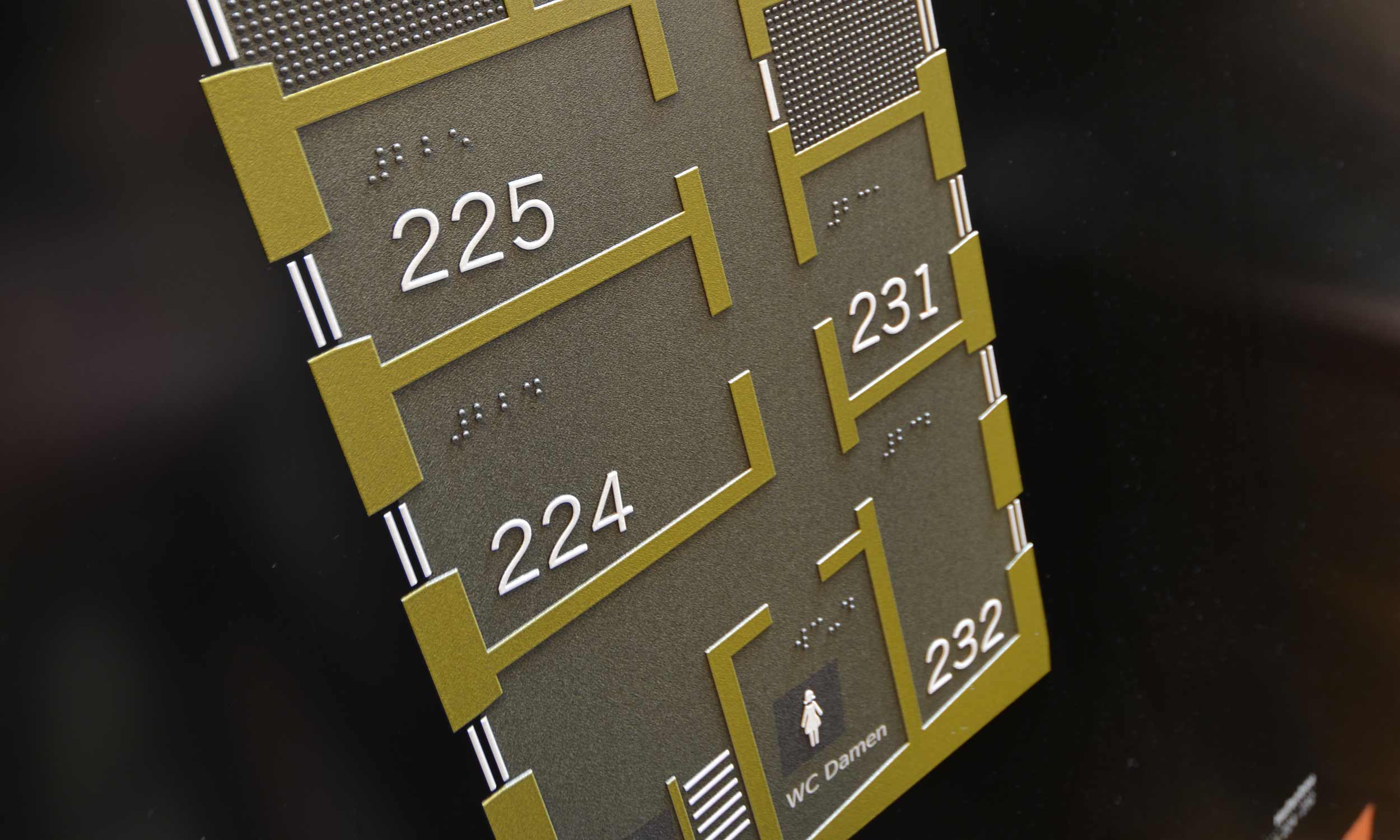
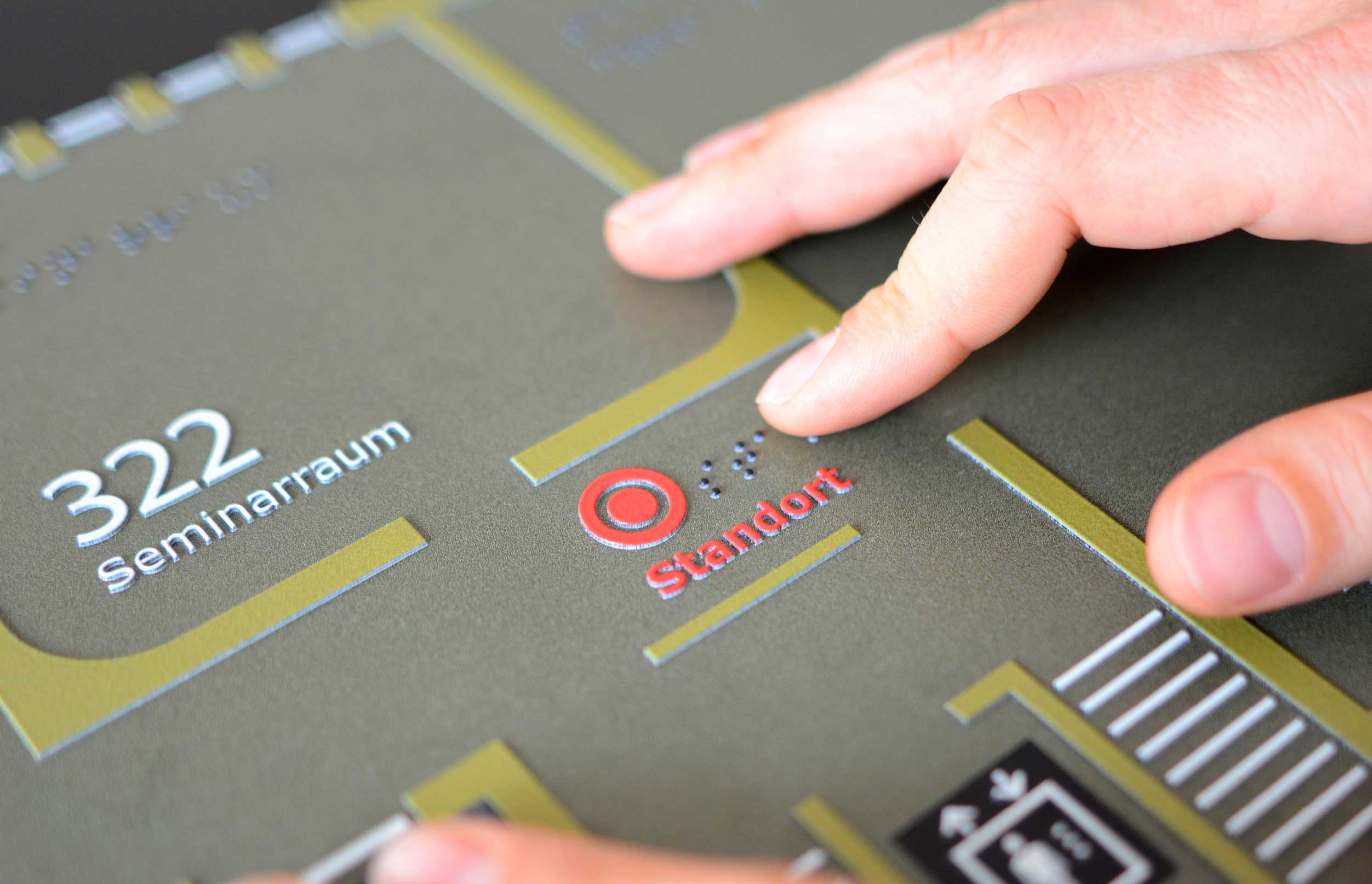
Project Details
- Client: University of Rostock
- Project Period: 2014
- Project Partners: Büro Baldauf

